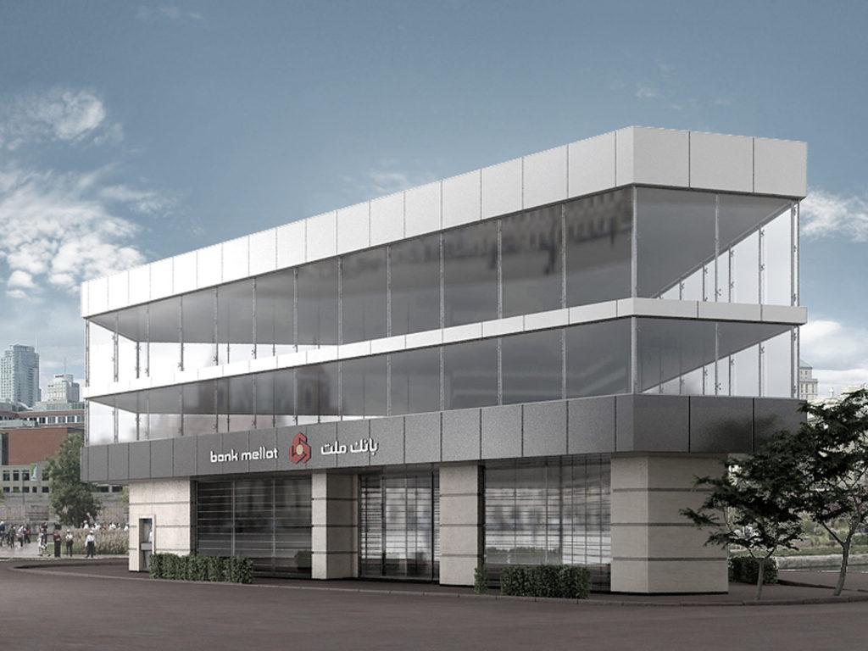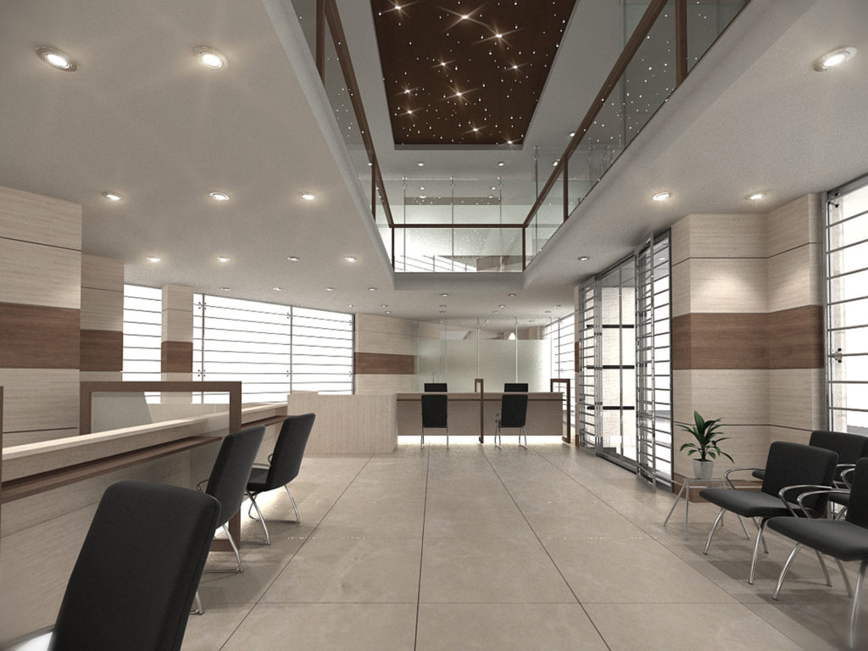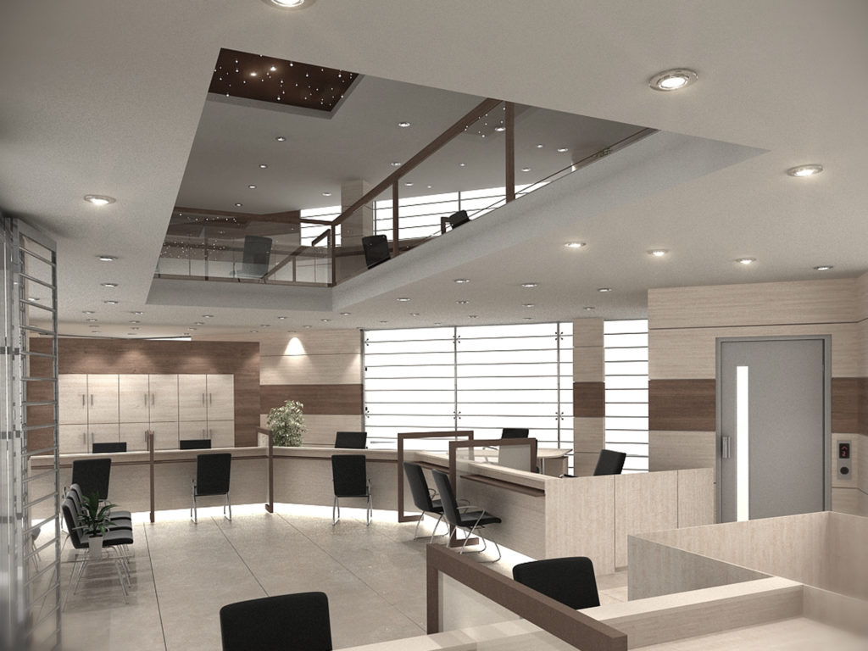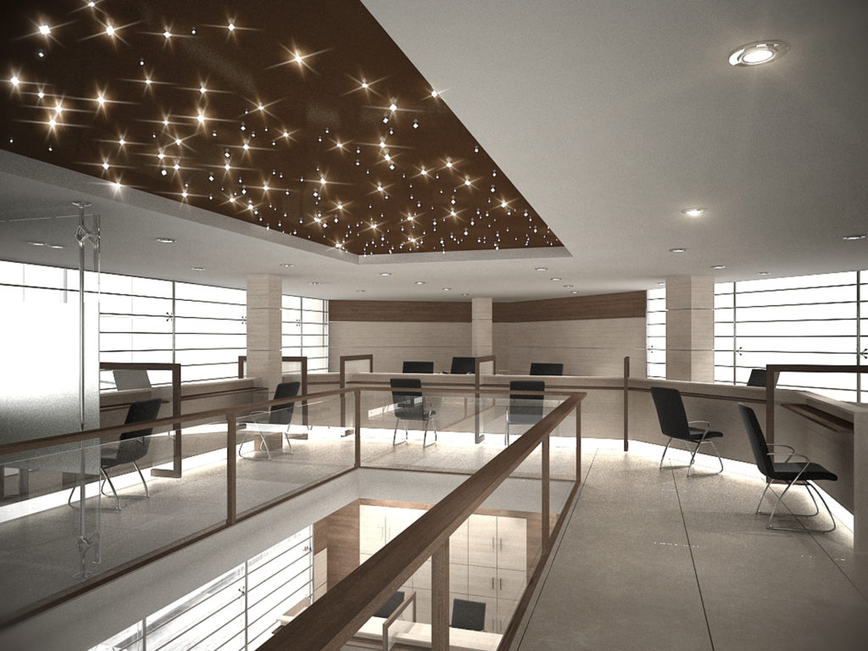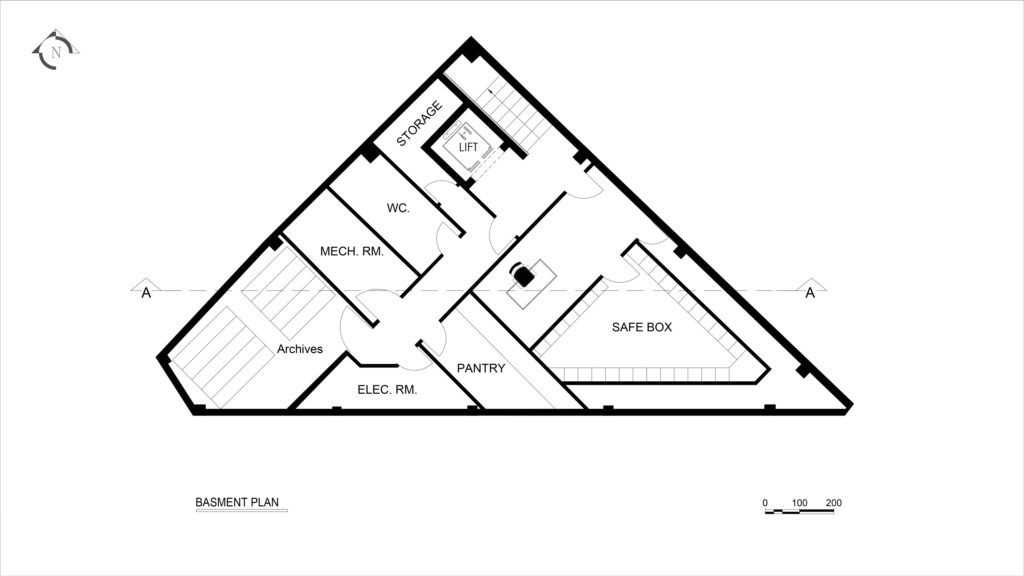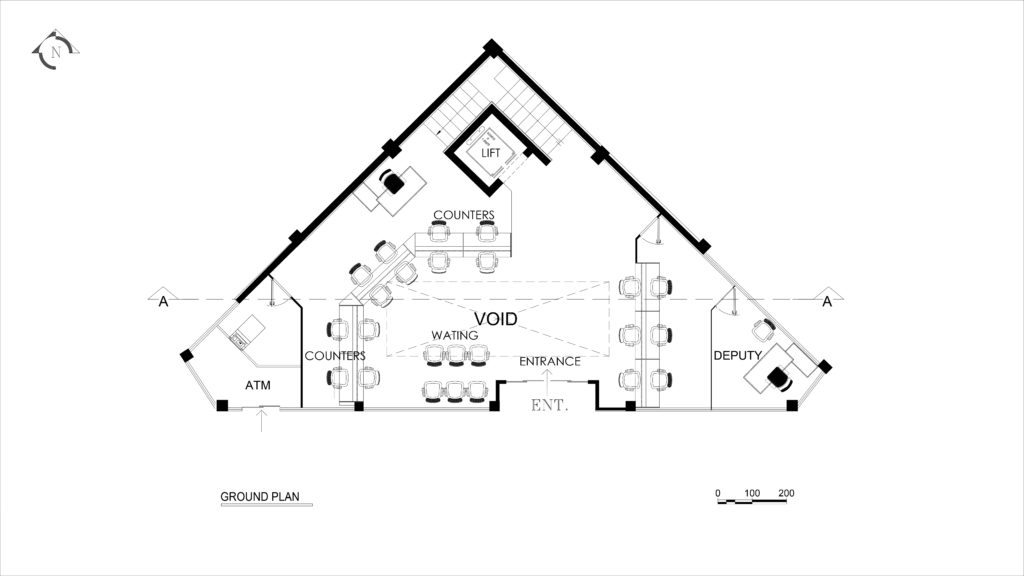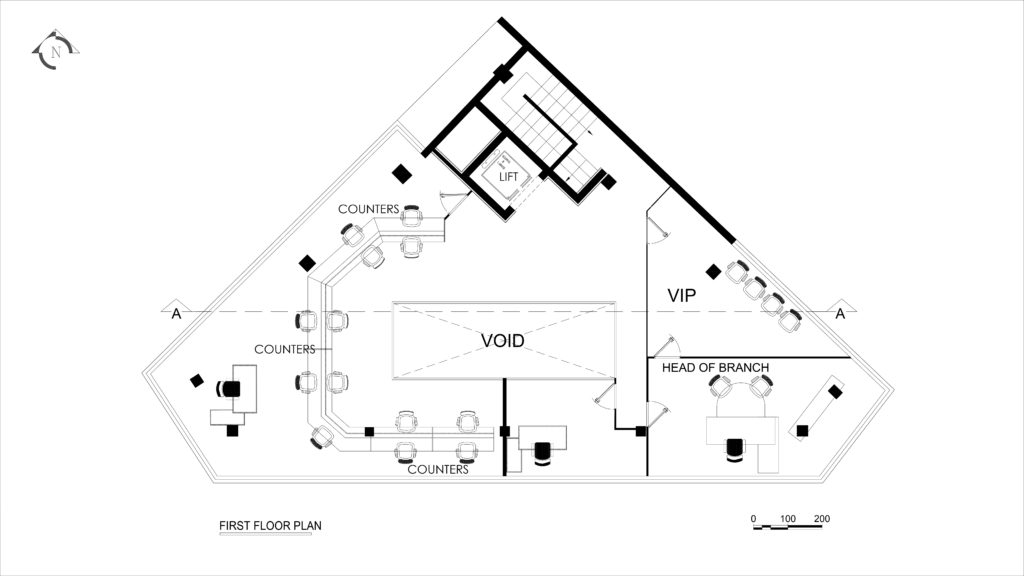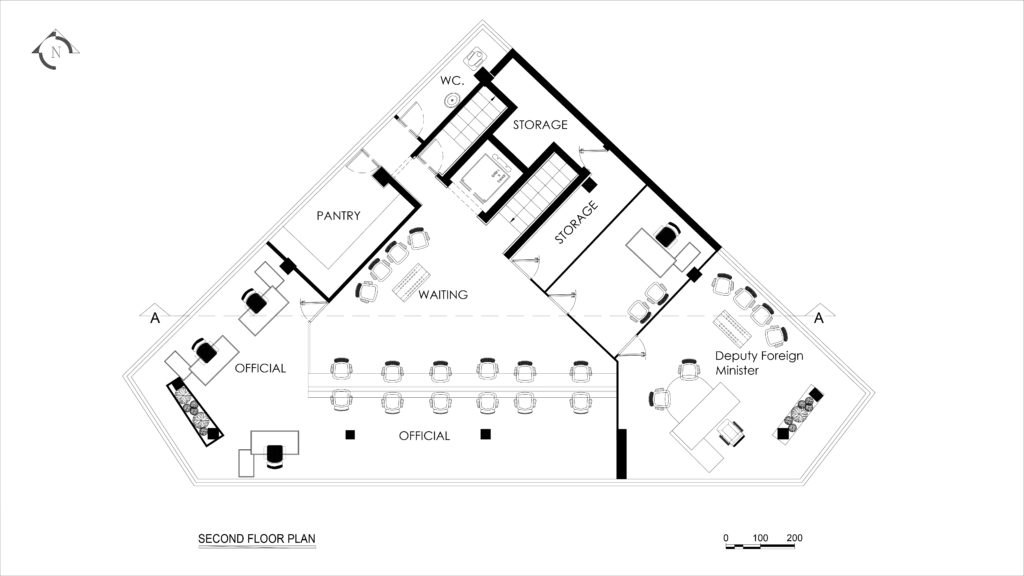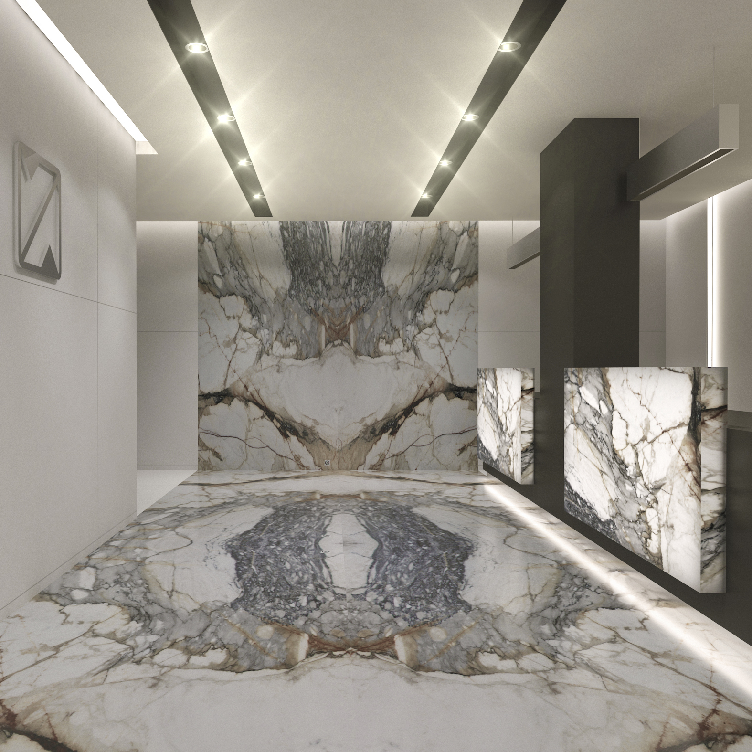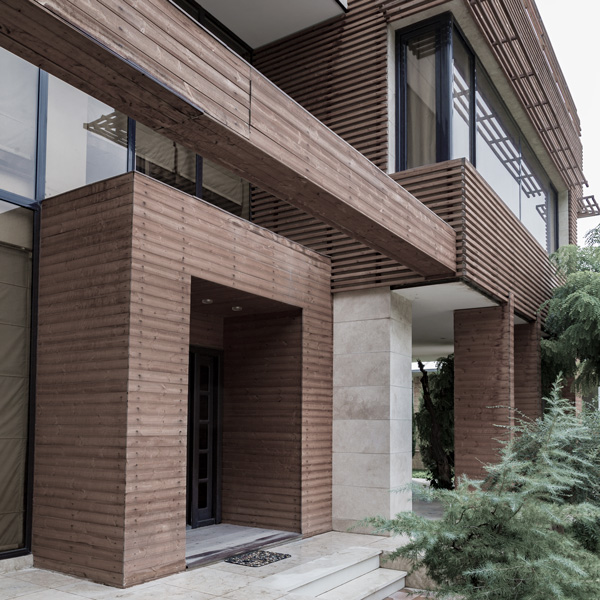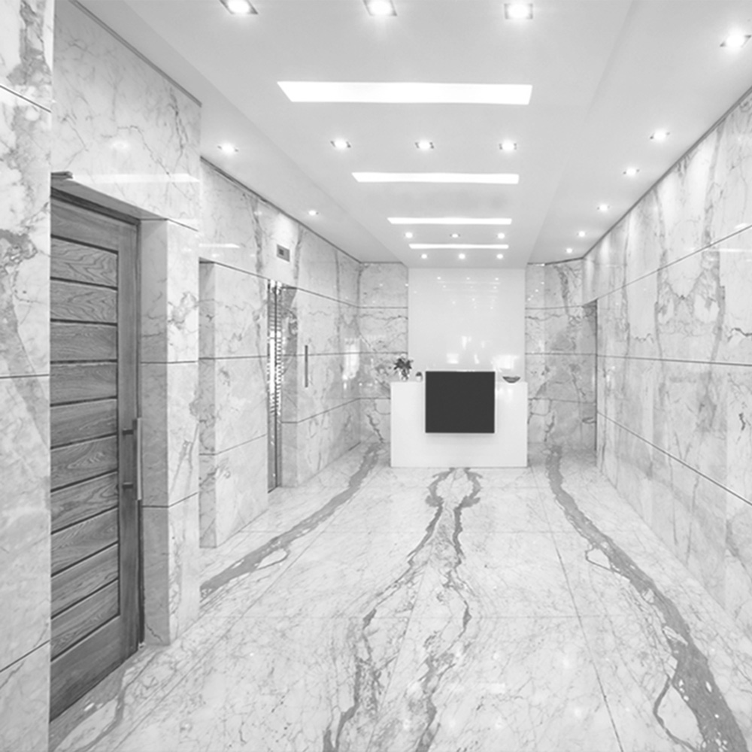Mellat Bank-Beheshti Branch
Mellat Bank-Beheshti Branch - Project Detail
Client : Omran Pars Jame Jam
Location : Tehran/Iran
Type : Comercial
Status : Completed
Area : 520 sqm
Year : 2011
Architects : Elham Mollaakbari Darian/ Mitra Khosravi
Design team : Farshad Rojuei/Sina Zinger/ Reyhaneh Mokhtari
3DModel & Rendering : Reza Vahedi
Mellat Bank-Beheshti Branch - Project Description
This branch is located at the crossroad of Valiasr Street and Abbas Abad Street, and consists of 3 floors.
This branch was rebuild based on the material specified by Mellat Bank in their handbook. The project was started from rebuilding the space and facade. The previous facade created a lot of roadblocks as the materials that were used were not matching and it created a mismatch in the facade. Furthermore, canals and pipework were passing through the facade that made work more difficult.
Since this property was at the intersection and its geometric shape was sharp and triangular, it was attempted in the design of the exterior to link the various faces and horizontal lines to form a continuous look.
The location of the main entrance and the ATM was designed in such a way to make the best use of the ground floor space.
On the ground floor, maintaining the original location of the existing staircase, the main booths of the branch were located which, with the preservation of the existing central space, created a seamless visual experience with the first floor.
Other office spaces and management offices were located on the first floor.
Security and installation were located in the basement floor.
