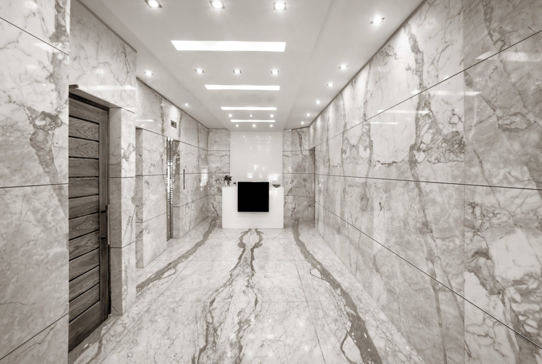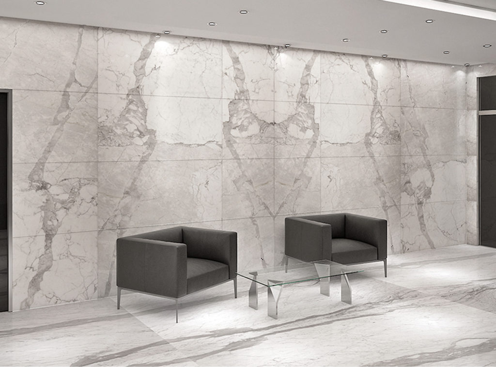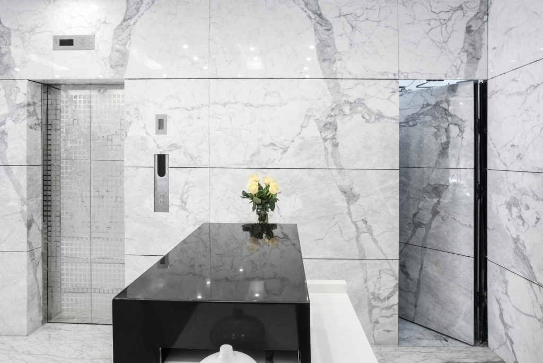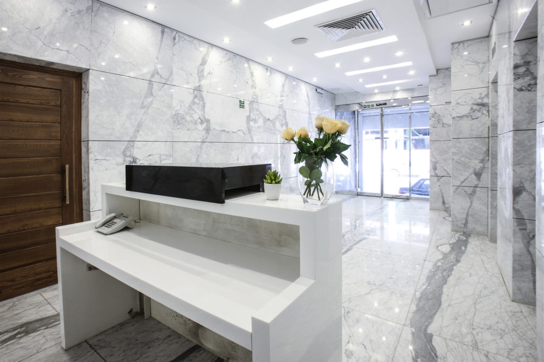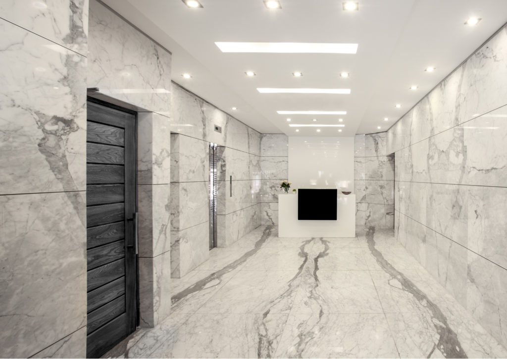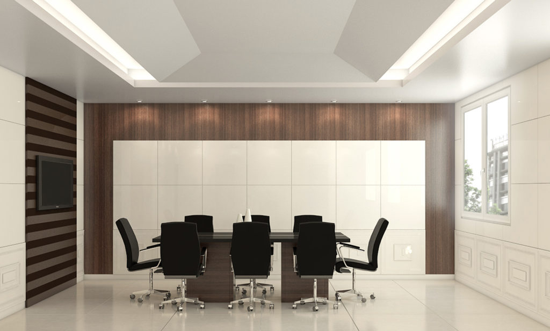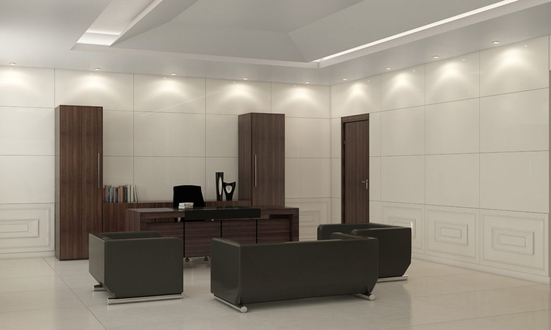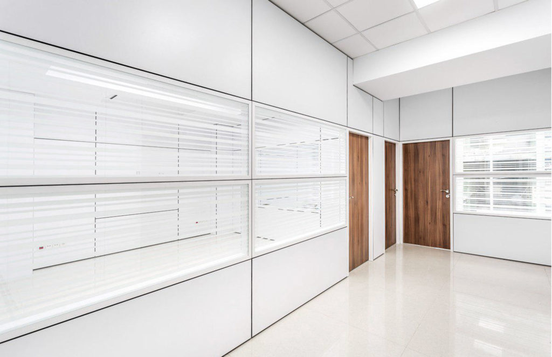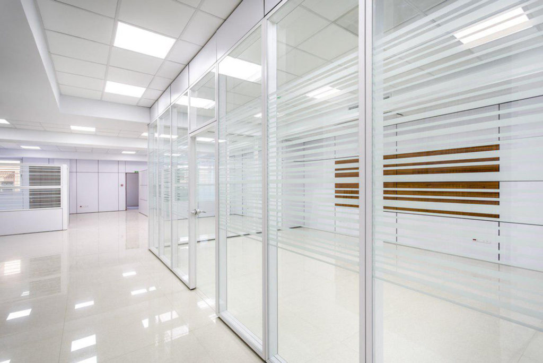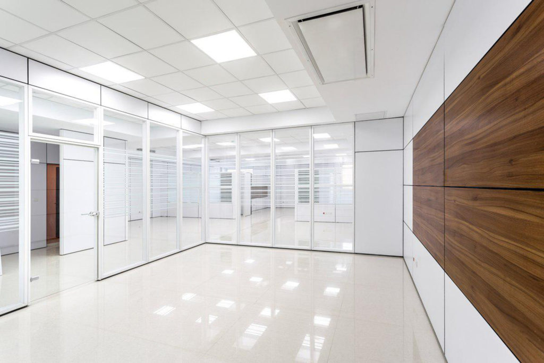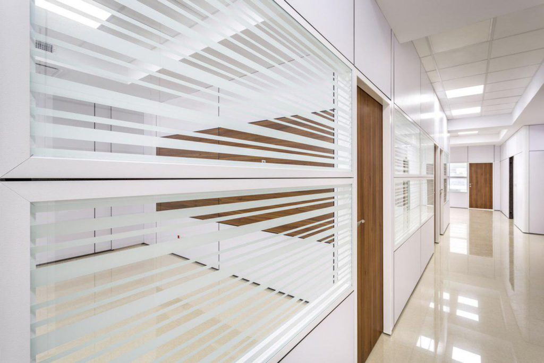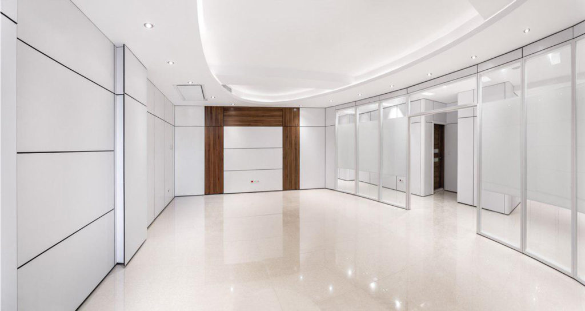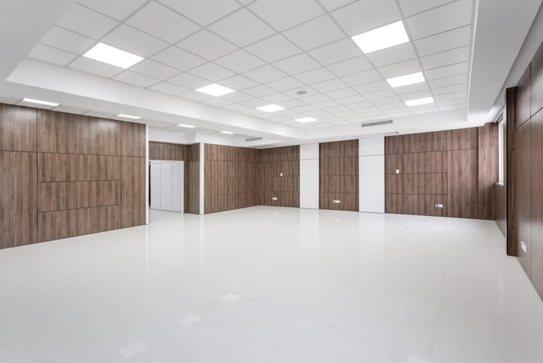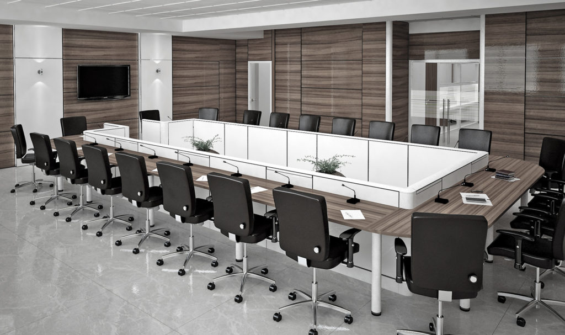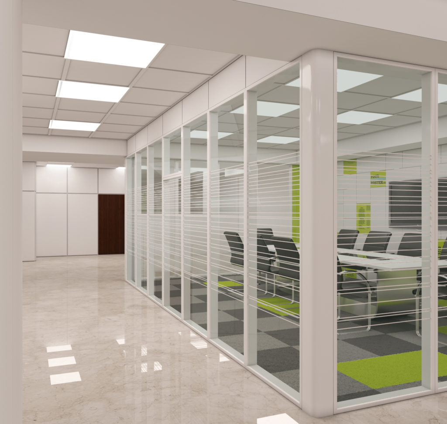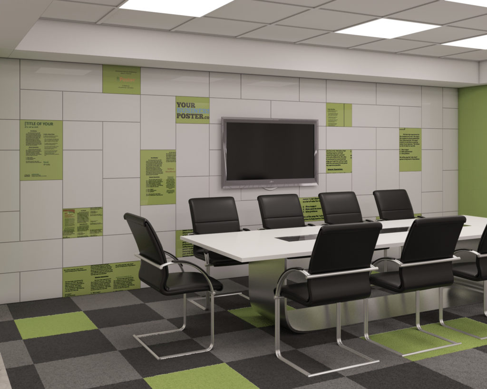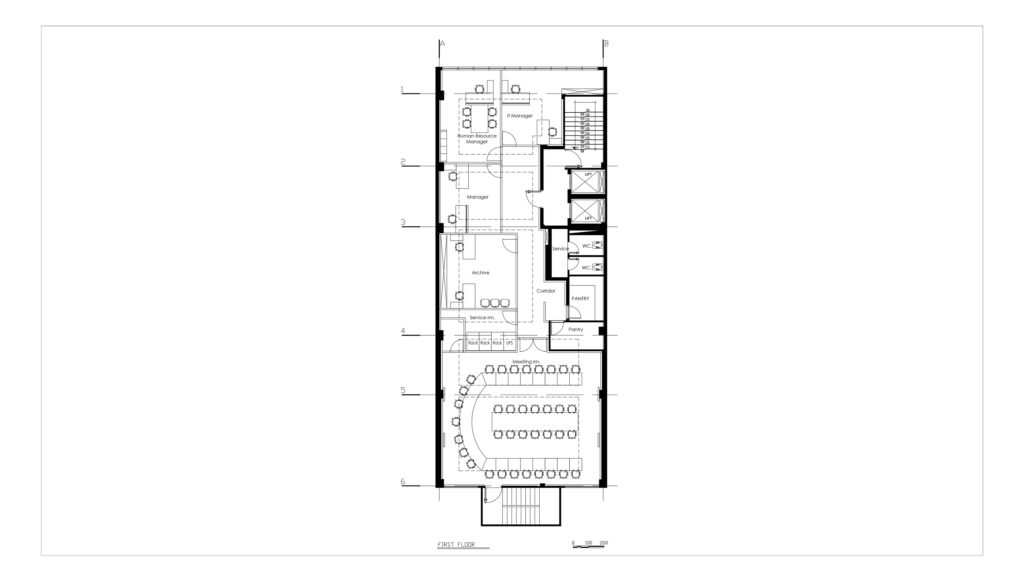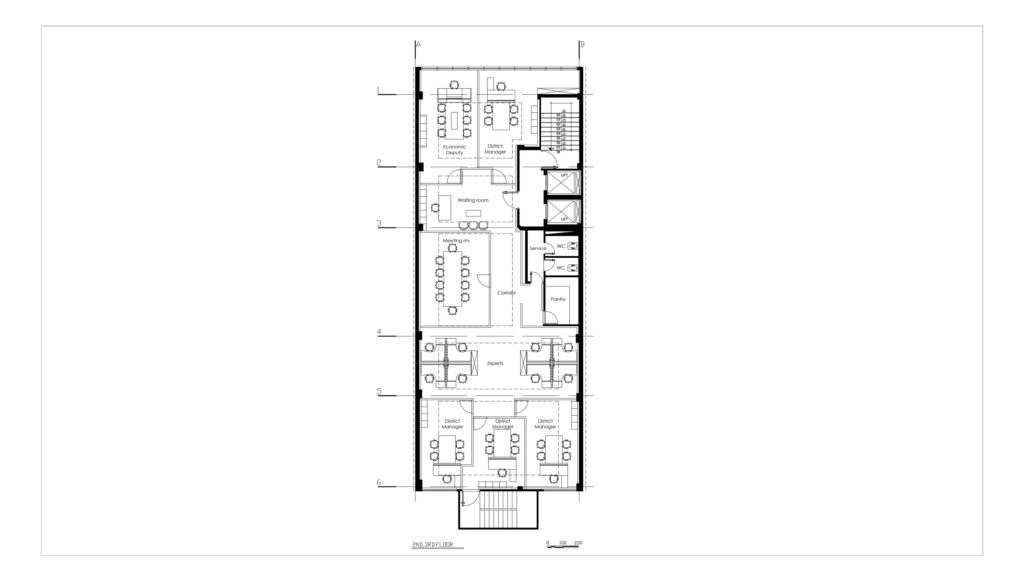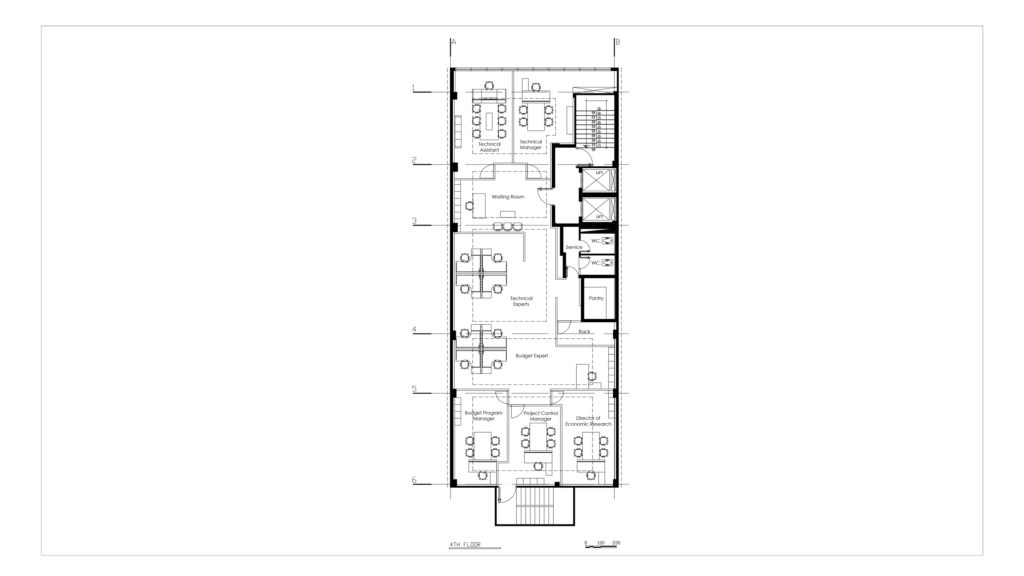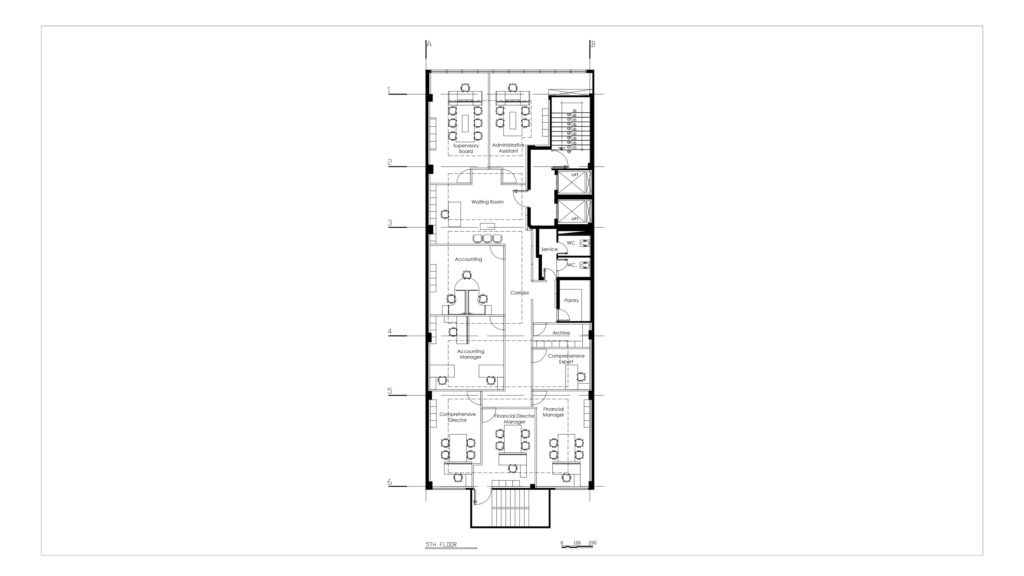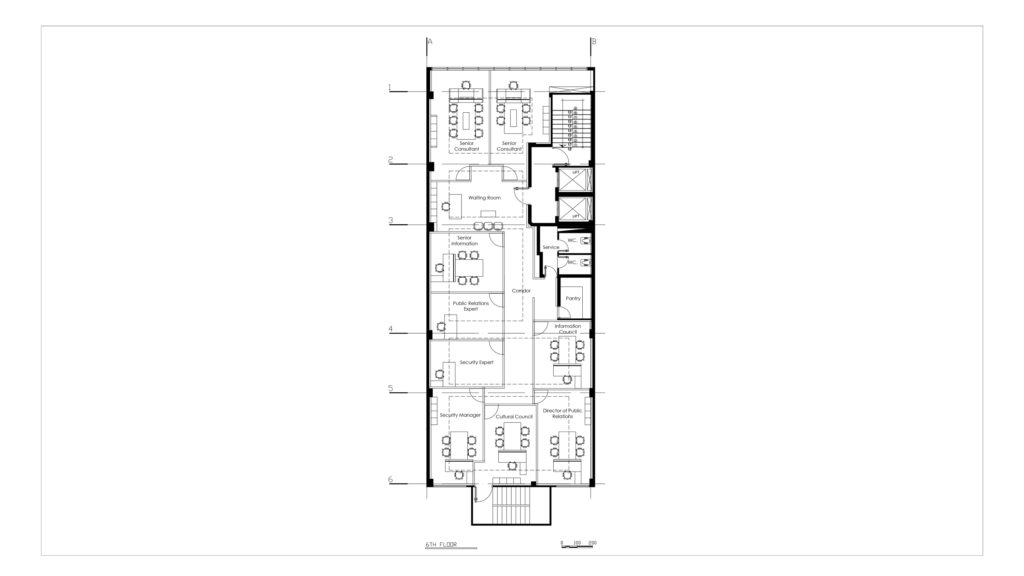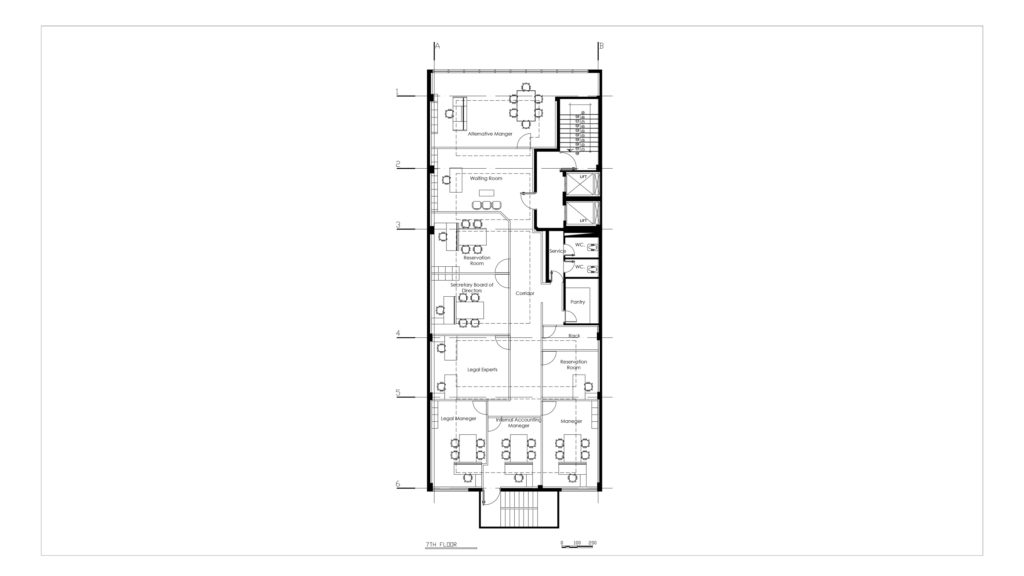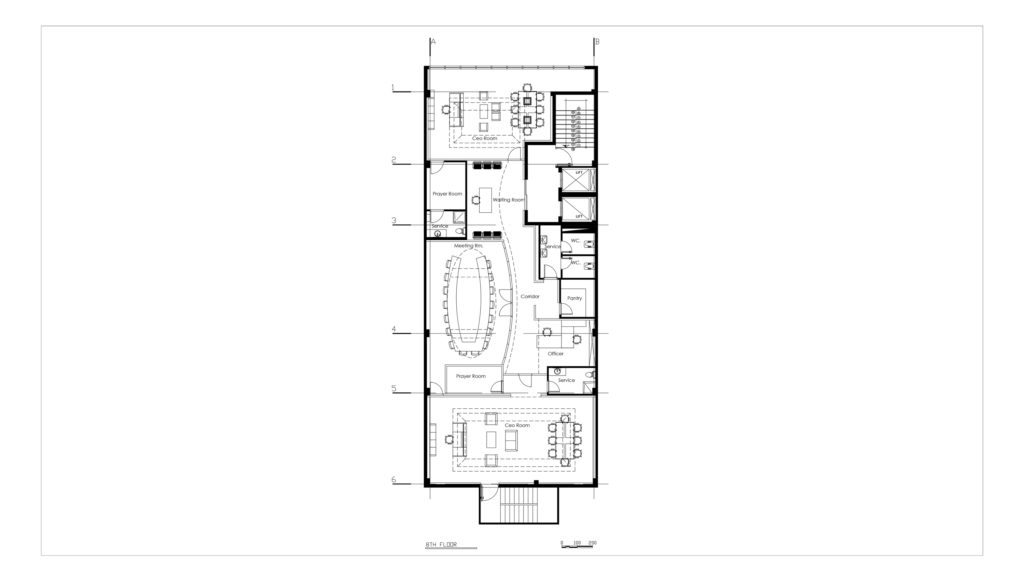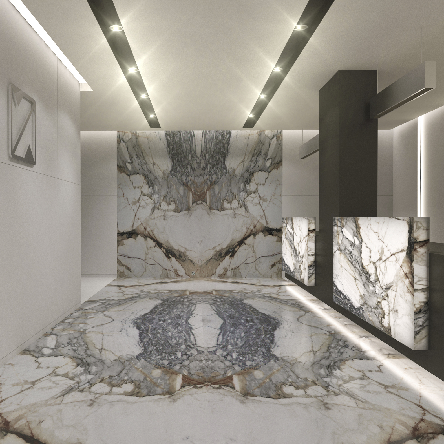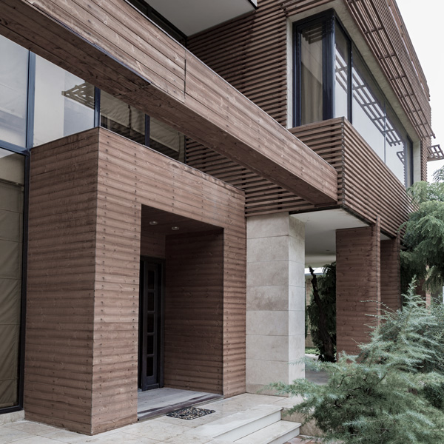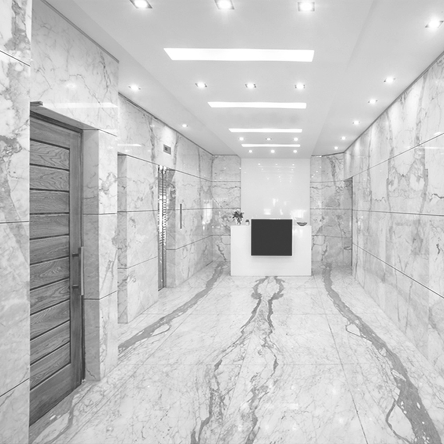Barkat Foundation
Barkat Foundation - Project Detail
Client : Barkat foundation
Location : Tehran/Iran
Type : Official
Status : completed
Area : 3000 sqm
Year : 2015
Architects-interior design : Elham mollaakbari Darian
Technical Manager : Amir khajehamiri
Design Team : Sina zinger-Sepideh Dastfal-Farhad khedmatgozar-Reyhaneh Mokhtari
3DModel & Rendering : Reza Vahedi
Barkat Foundation - Project Description
This project is a 11 floors building located in Vozara street, Tehran. The 8 commercial stories were designed completely flat and our team joined the project during the interior design and organizing the space.
Due to commercial usage of the building our team’s priority was to define correct role for each space. Therefore, we provided few alternatives in accordance to the organizational structure of the company that had the best usage of the spaces based on the organization’s needs.
The main problem was to have the most lighting and air circulation since the building’s plan was rectangular with a long side and the only sides for the lighting were from North and South. Therefore, we decided to separate the spaces with partitioning with the height of 2 meters to maximum 2.2 meters in order to have the best illumination and air circulation for separate spaces.
We used two sided partitions that not only are sound and heat proof, but also the space in between them can be used as a duct. Also according to the organization’s needs the displacement of the partitions can be done easily.
Glass and MDF were used in the design of the partitions to bring better visibility and lighting to the area and help to increase efficiency.
The meeting rooms which are located on the second and third floor are
completely glass and transparent so that in addition to providing sufficient light in the event of long meetings, it will have positive impact on the attendees work quality.
The partitions were all in white color to create a more relaxing environment and reflect more light in the area.
We have used stones with light colors in the lobby area in order to make it look more spacious. Moreover, the stones were used with the bookmatch method in order to create guidelines on the floor and natural frames on the wall and give a pleasant feeling to the clients who enter the building which is located in a crowded part of the city.
