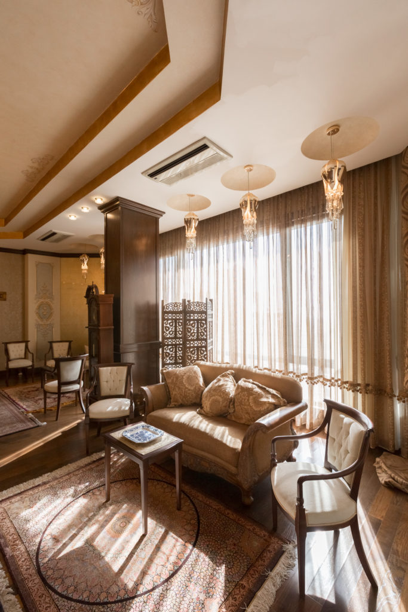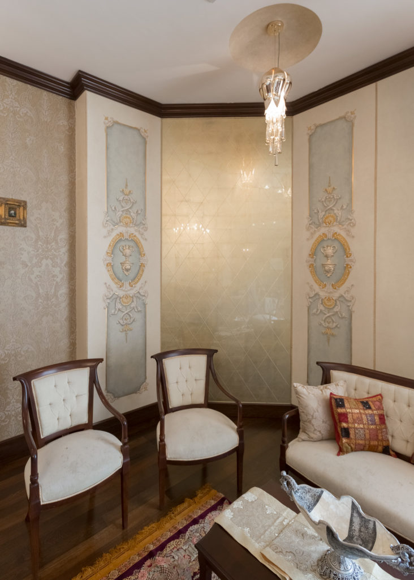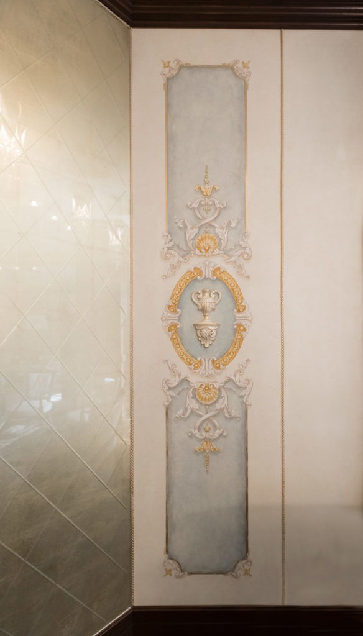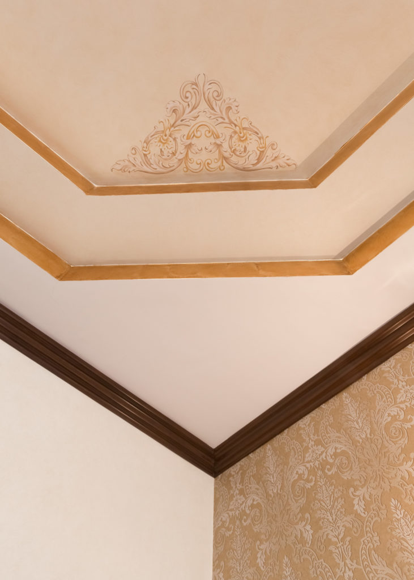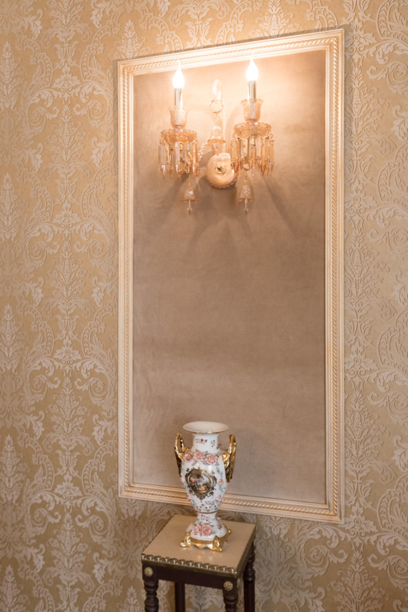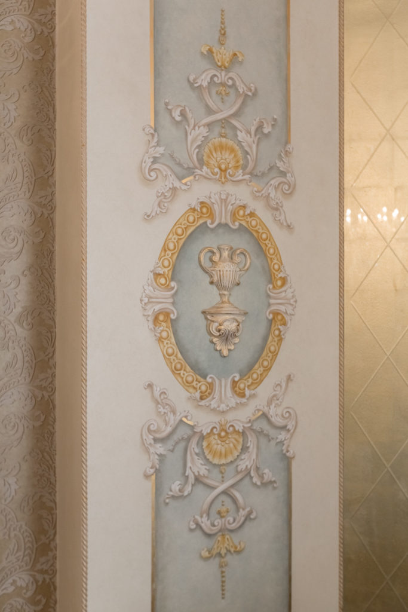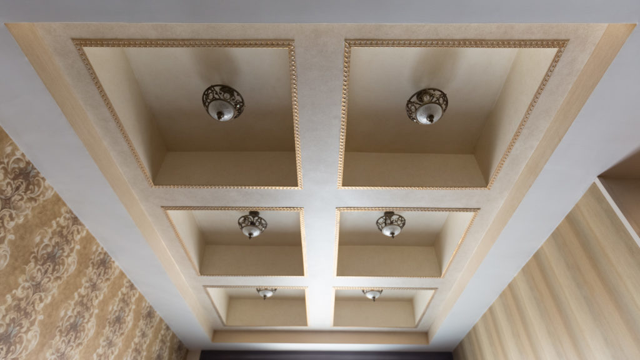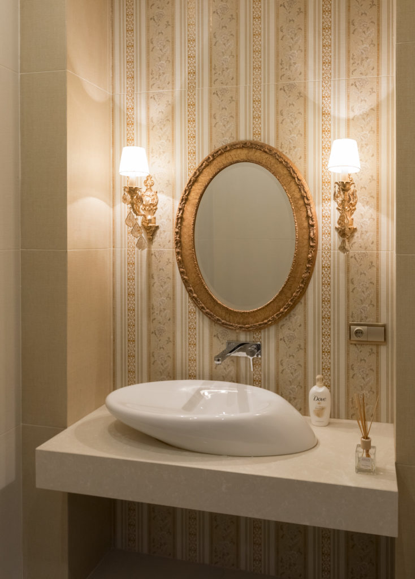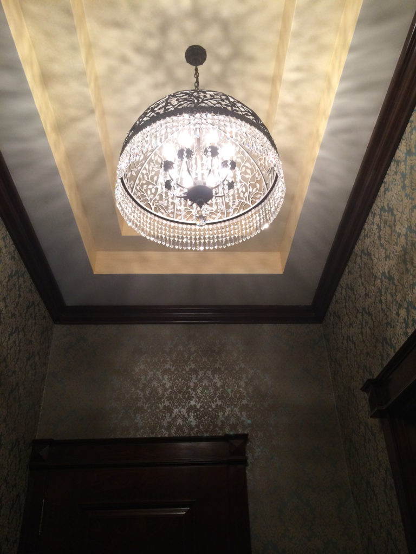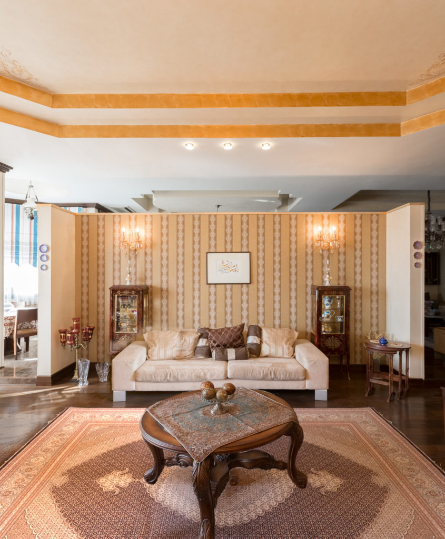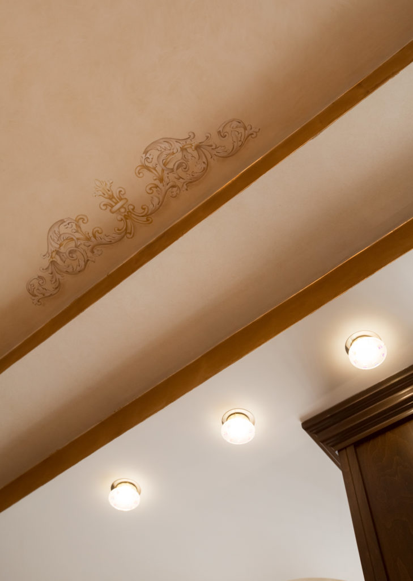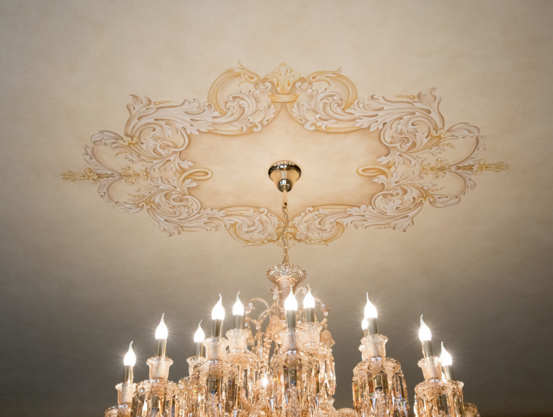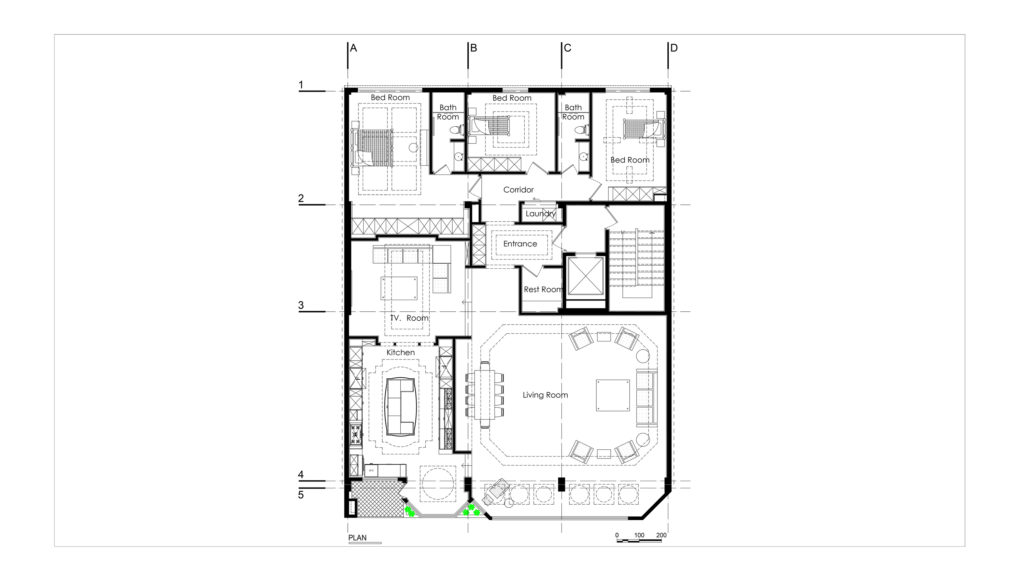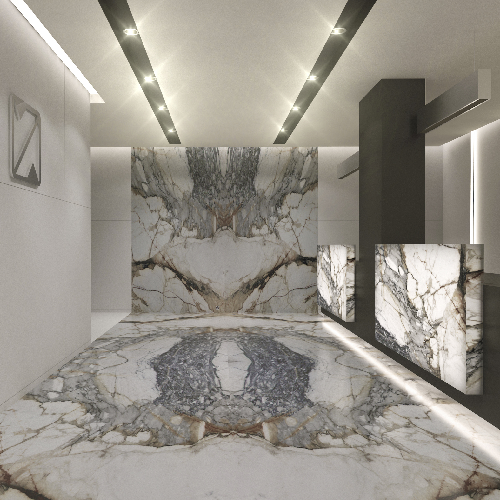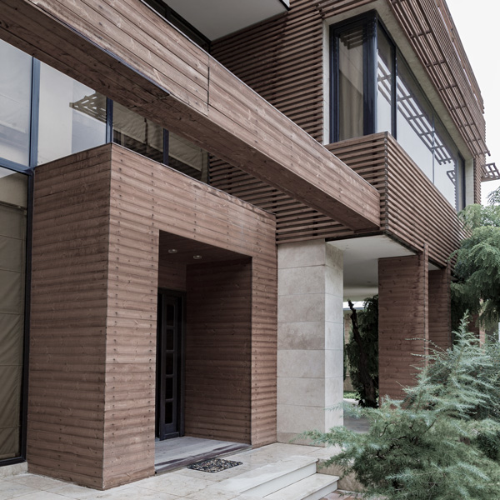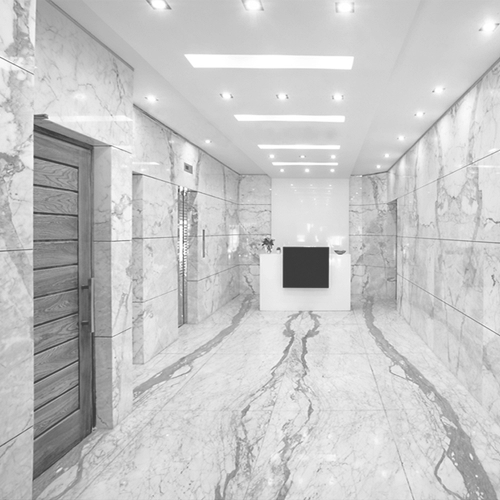Darband Residential
Darband Residential - Project Detail
Client : Shahram Shafiee
Location : Tehran/Iran
Type : Residential
Status : Completed
Area : 270 sqm
Year : 2013
Architects : Elham Mollaakbari Darian
Construction : Amir Khajehamiri
Design Team : Sina zinger/ Reihaneh Mokhtari
Photographer : Parham Tghioff
Darband Residential - Project Description
This residential project with an area of 270 square meters is located as a single unit on the fifth floor of an apartment in Darband-Tehran.
According to the client’s needs, the project has a classic interior design.
Our team joined the project at a brickwork stage, and the first priority for us was to develop the current plan. Therefore, we defined the main topics in the plan first and then the entrance, dressing room & laundry room (due to the lack of this space) were designed.
Finally the kitchen was separated from living room and dining room.
Due to the classic style of the project, the height of the ceilings was designed to be 4 meters.
False ceilings were designed with big surfaces or as small rectangles in order to reduce the clutter and make the space more peaceful.
The focus for the living room’s ceiling was to increase the gloriousness and beauty with the usage of sheet metal fabrication, patina painting and painting.
The fireplace was removed from the lounge, and then the wall was decorated in harmony with the ceiling

