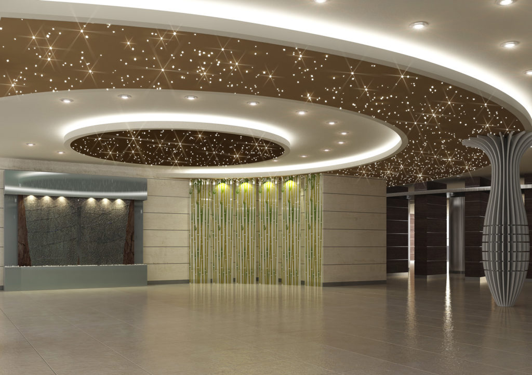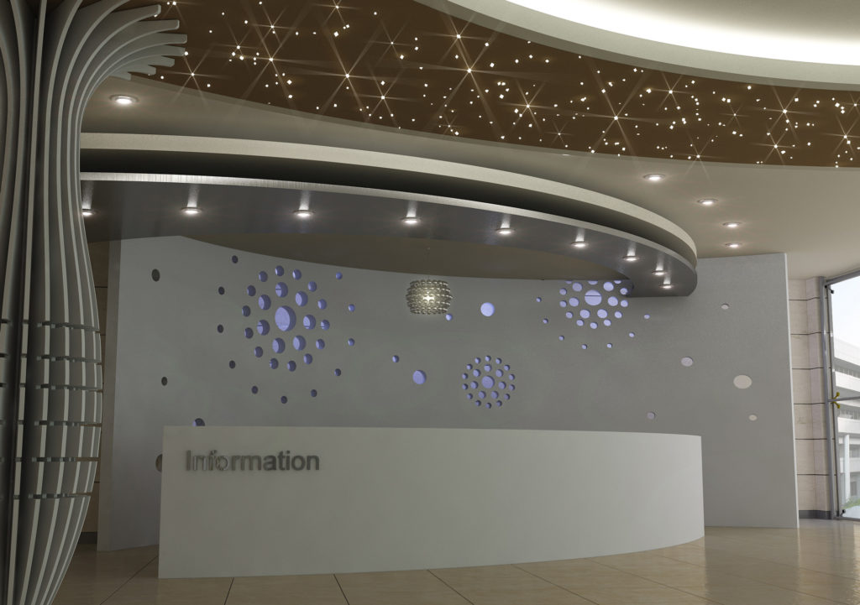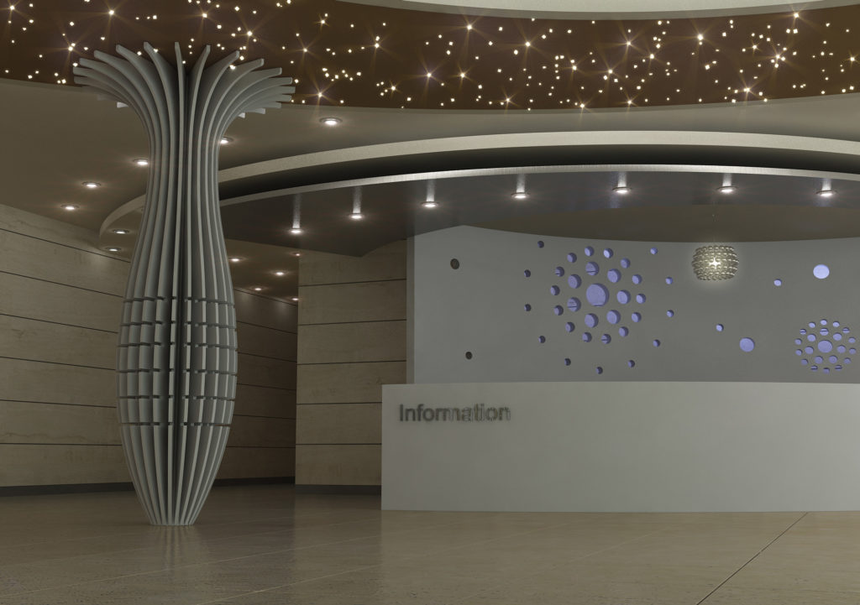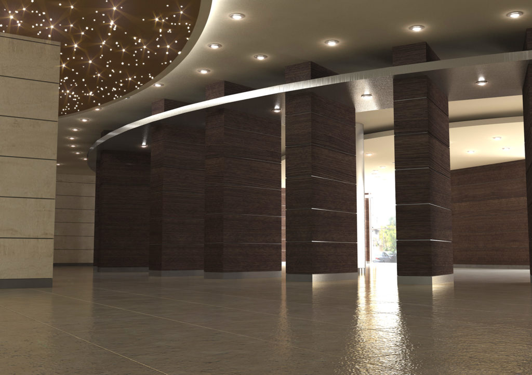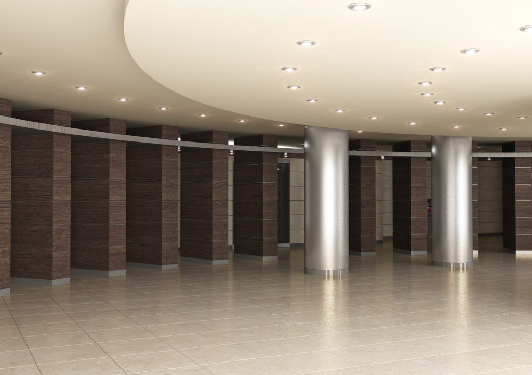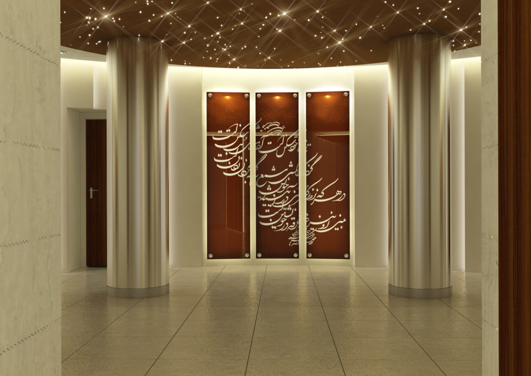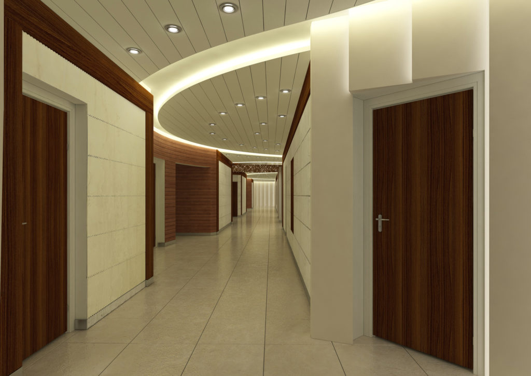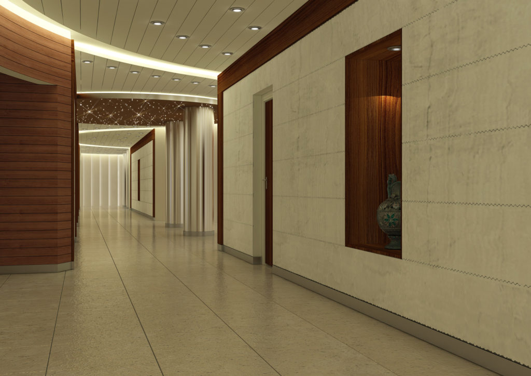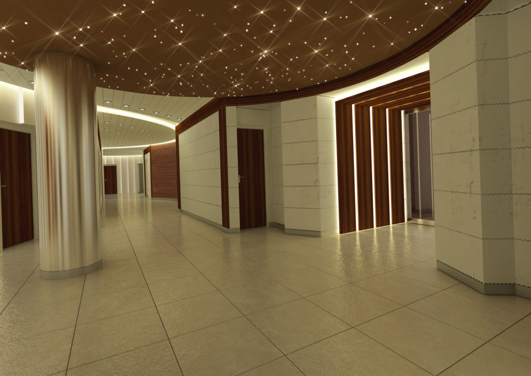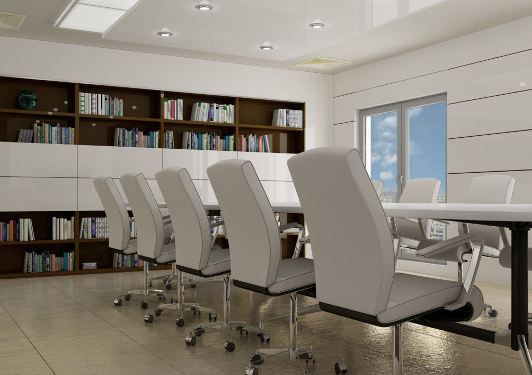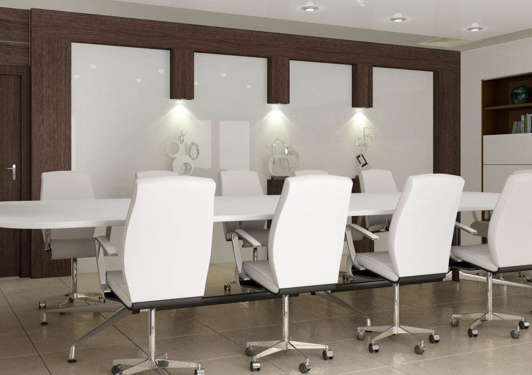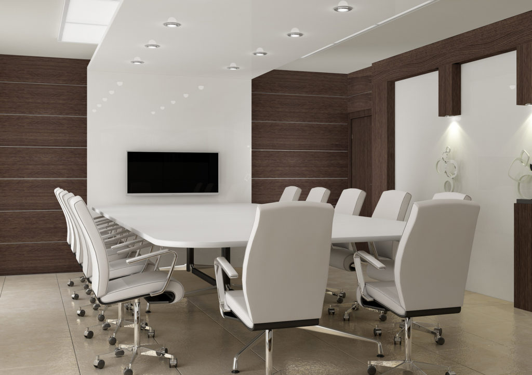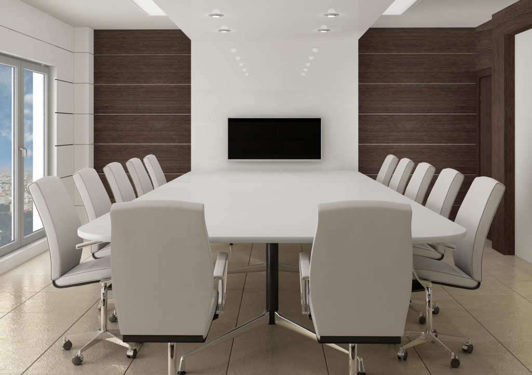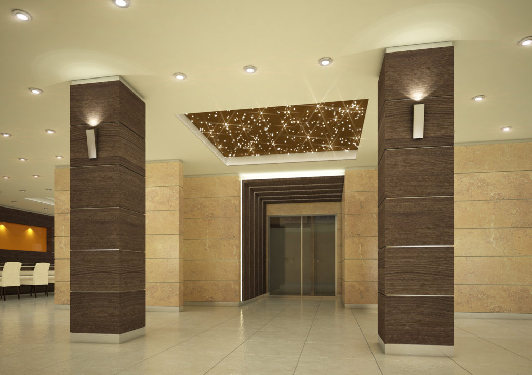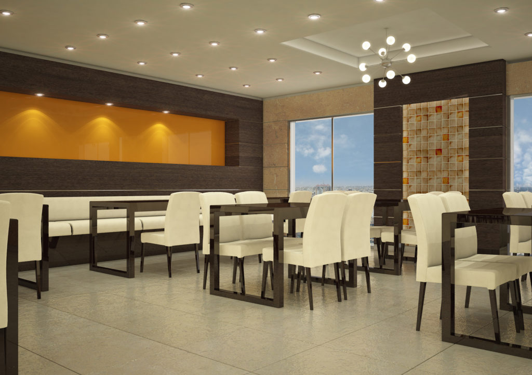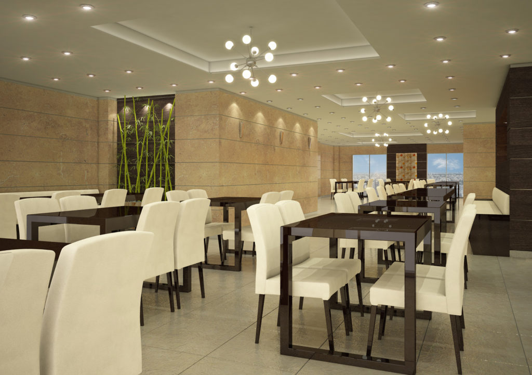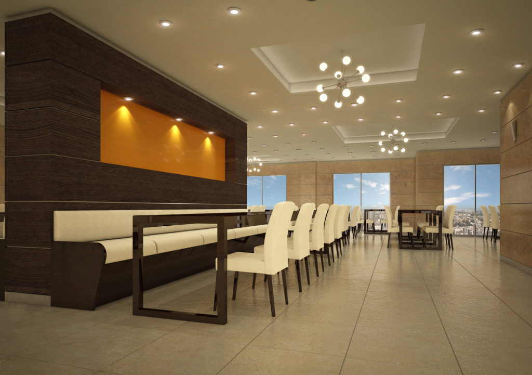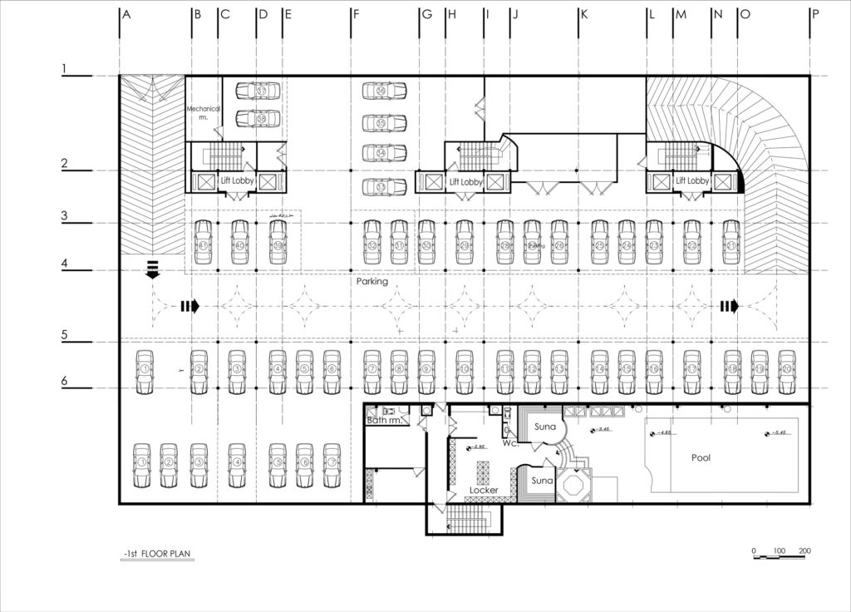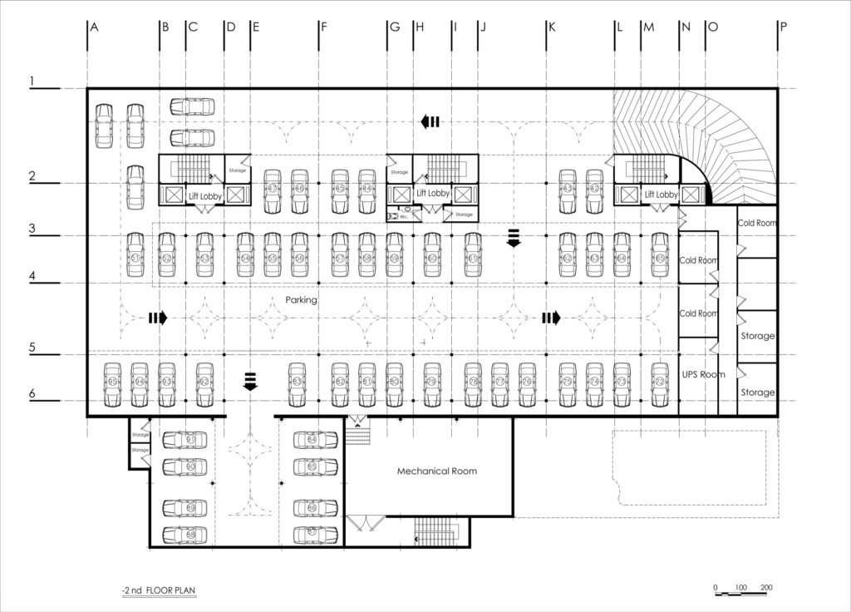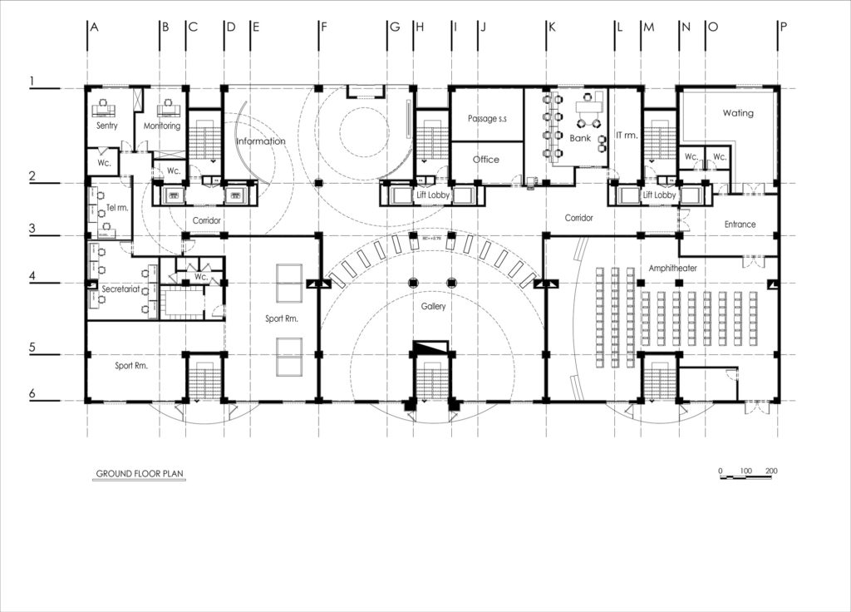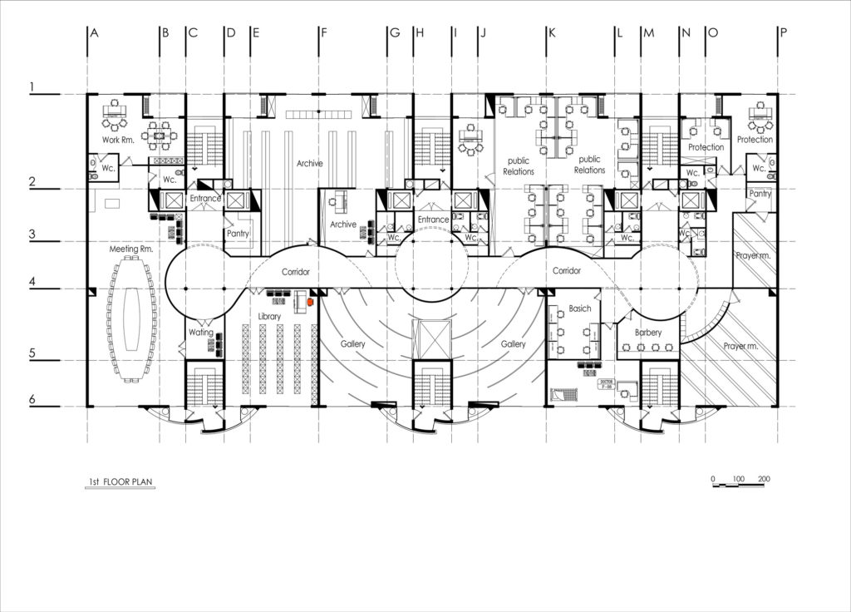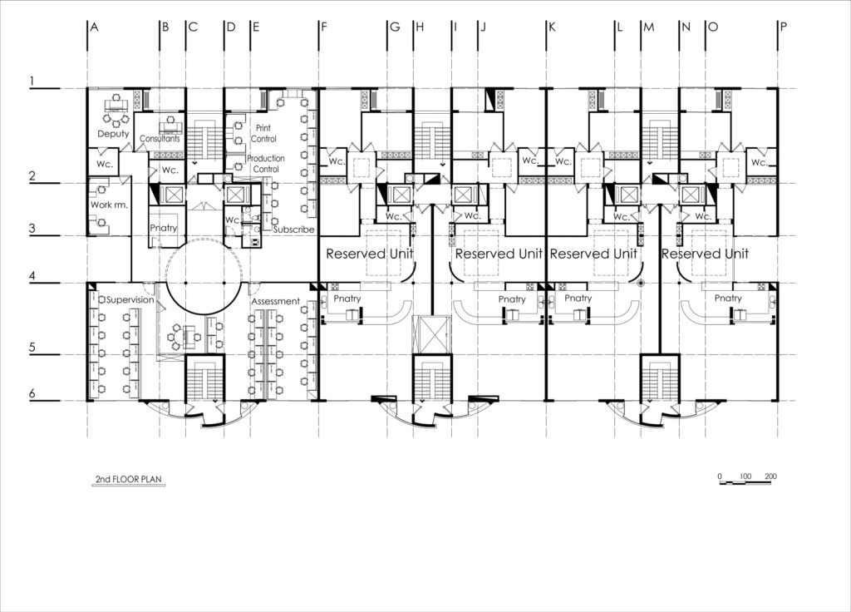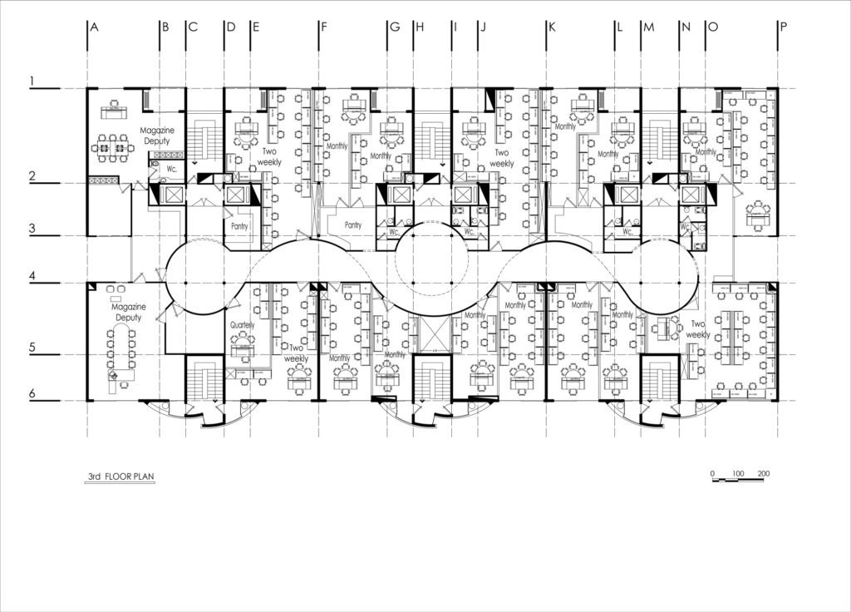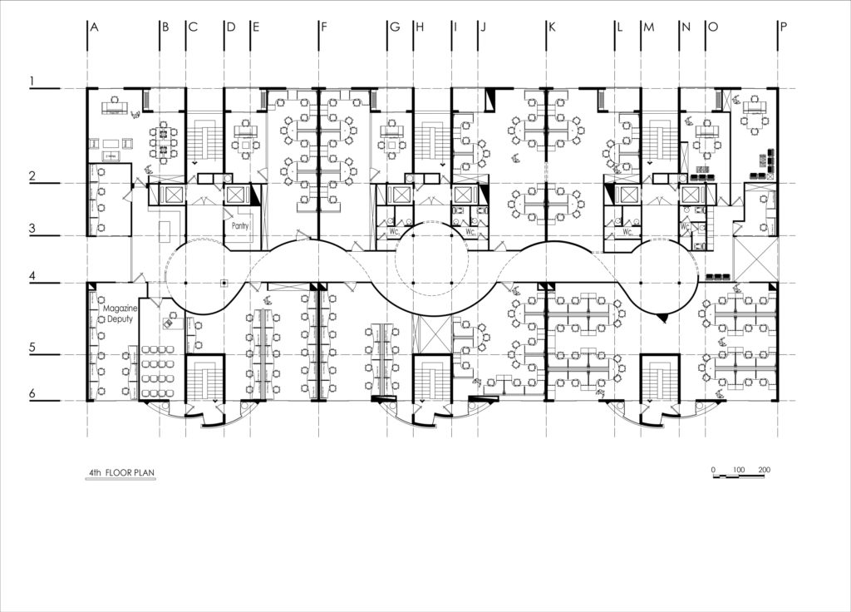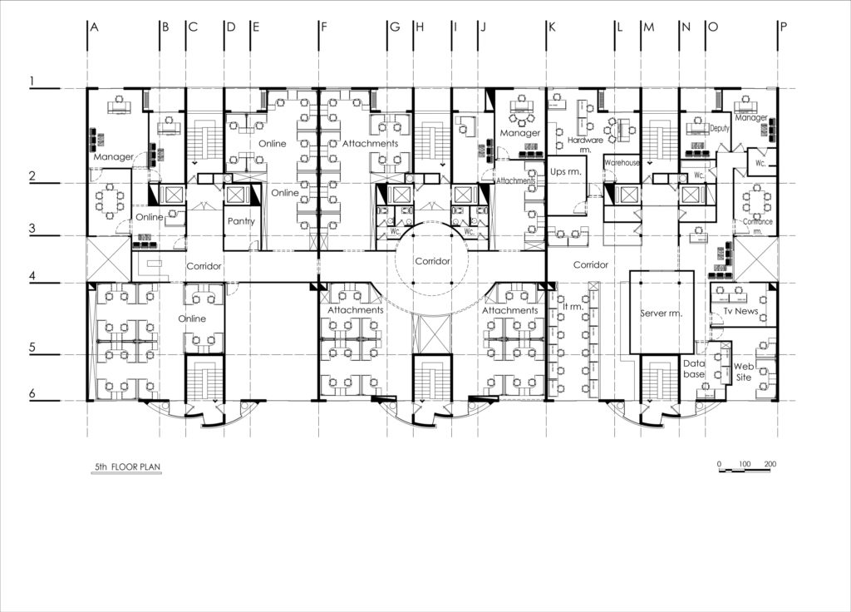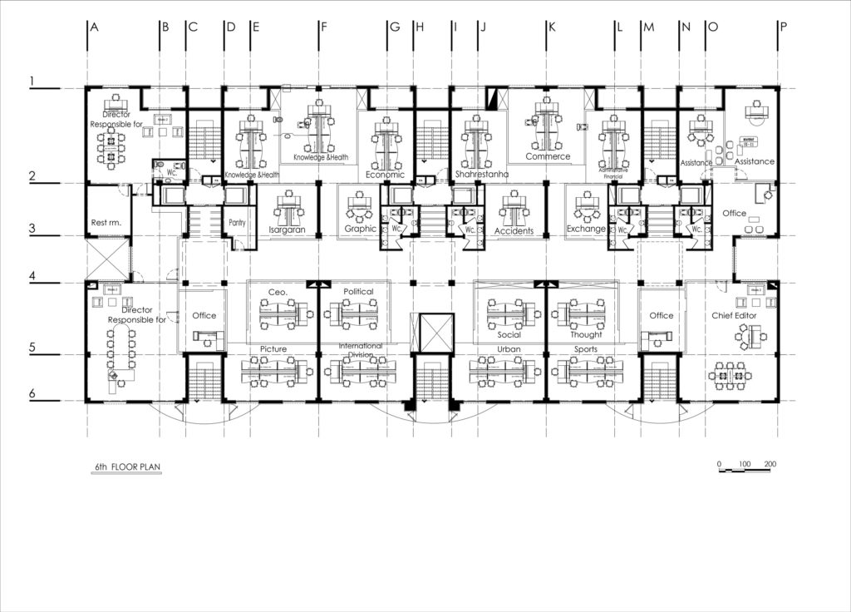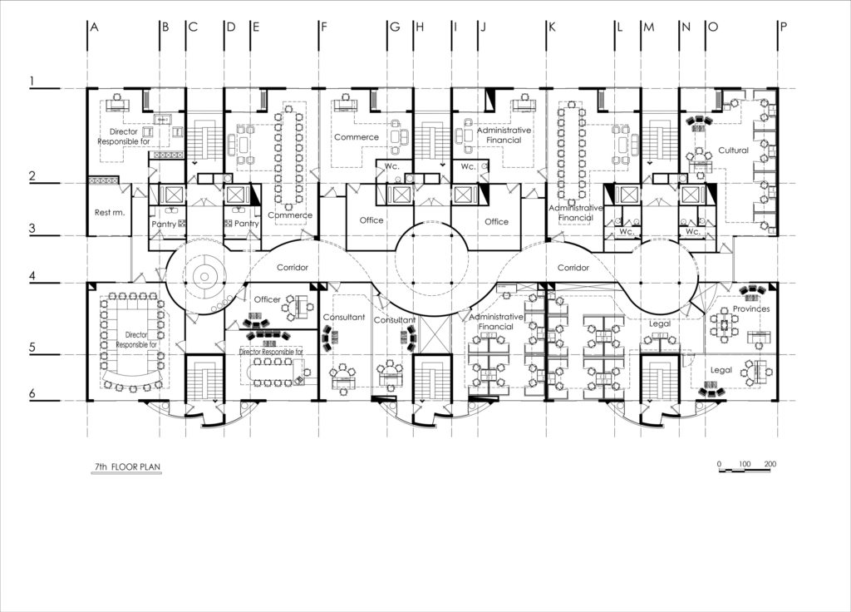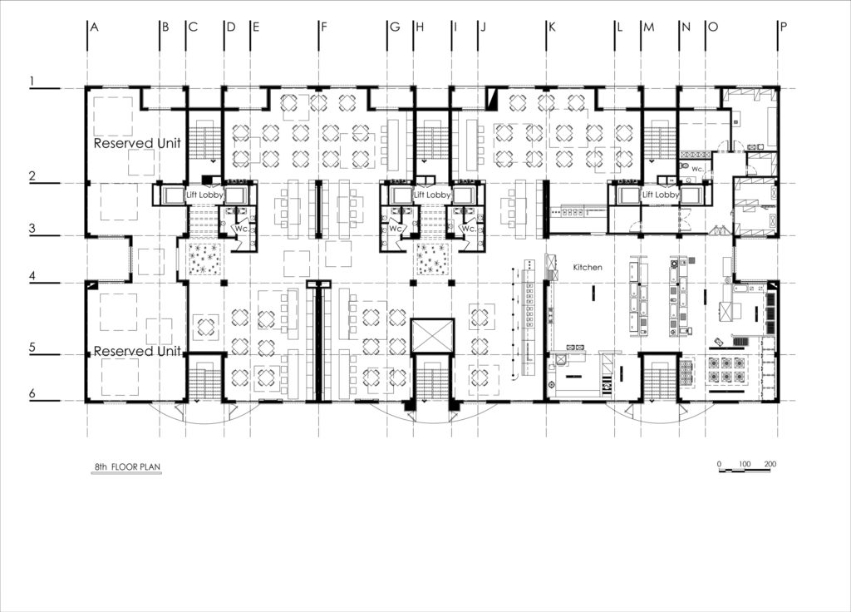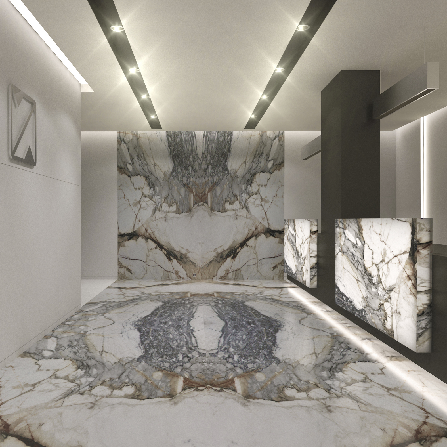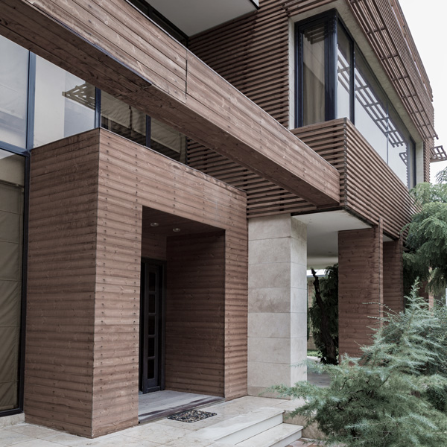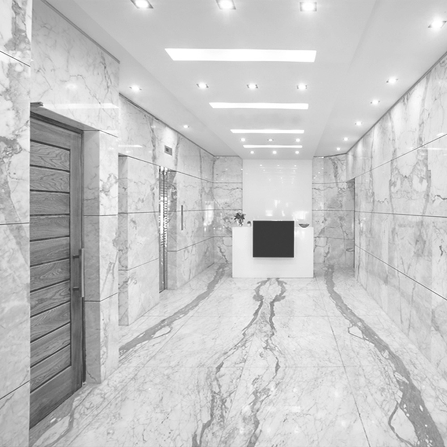Hamshahri Organization
Hamshahri Organization - Project Detail
Client : Hamshahri Organization
Location : Tehran/Iran
Type : Official
Status : Completed
Area : 13000 sqm
Year : 2012
Architects : Elham Mollaakbari Darian/Mitra Khosravi
Design team : Sina Zinger/Sepideh Dastfal/Farhad Khedmatgozar/Reyhaneh Mokhtari
3DModel & Rendering : Reza Vahedi
Hamshahri Organization - Project Description
This project is located in Jordan Street, Tehran and is Hamshahri headquarters.
This building has 11 floors, which had three blocks and according to the client’s needs it was decided to connect the 3 blocks and integrate them into one building.
Due to being 3 separate blocks, there were architectural roadblocks such as long corridors that caused difficulty in design to create a separation between spaces based on their use.
Therefore, we tried to reduce the length of the corridors by creating corners and openings and ease the walking along the corridors.
Due to the large and international amount of people visiting the lobby on the ground floor, the area has been designed in a modern way and it includes gallery, amphitheater, bank and sports area. The upper floors include office spaces such as editorials, journals, appendices, and more.
Despite having long corridors, the office spaces on each floor are on the North and South side of the building and connected to each other by main corridors.
C level and management offices are located on the 7th floor, and the last floor is designated to canteen area in order to have a great view for everyone to enjoy.
