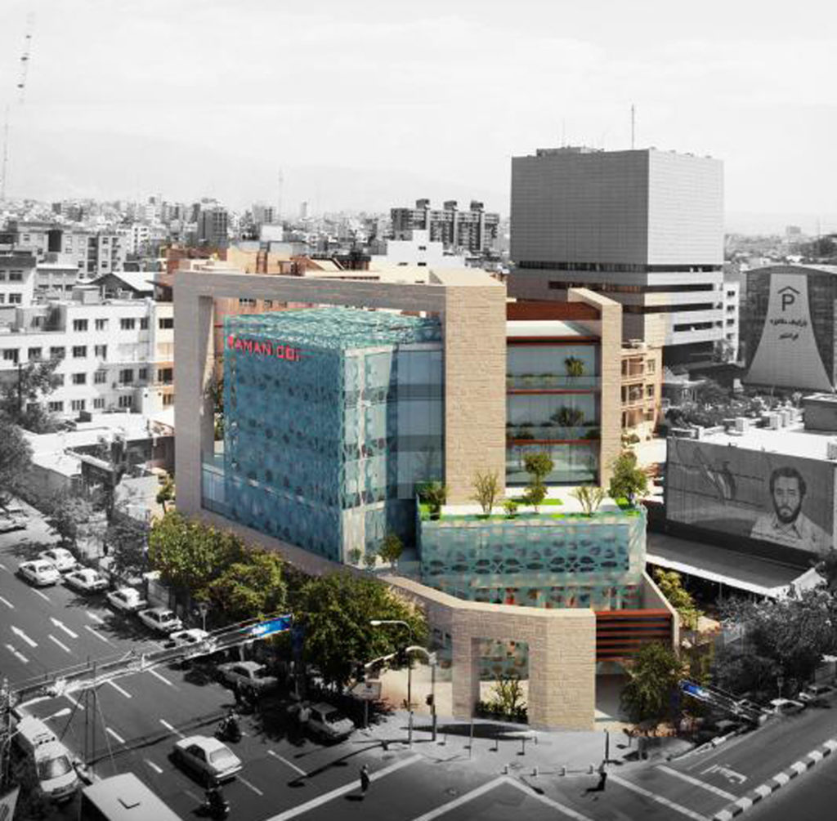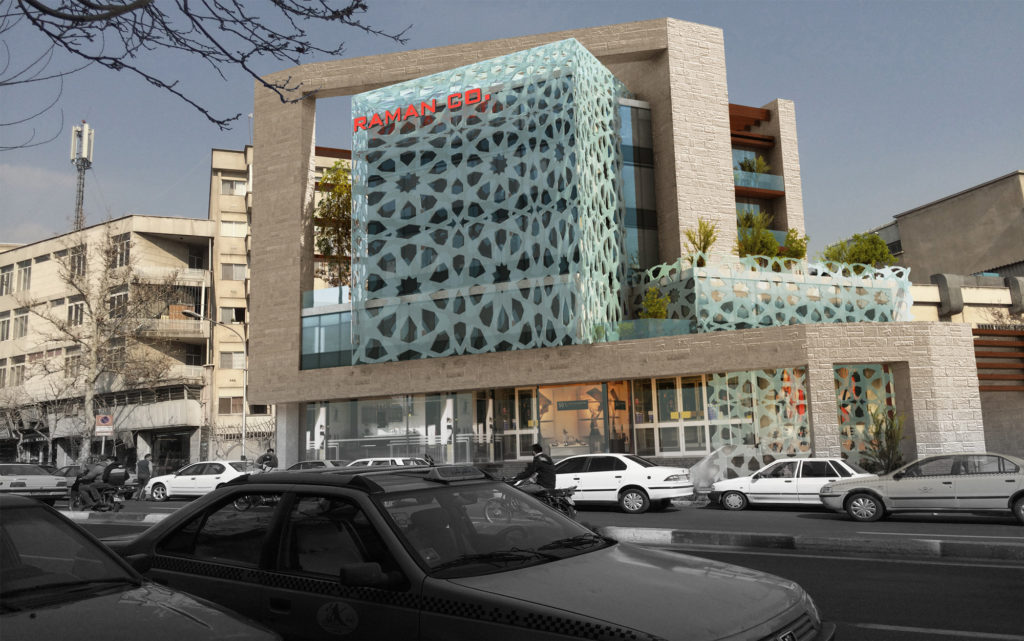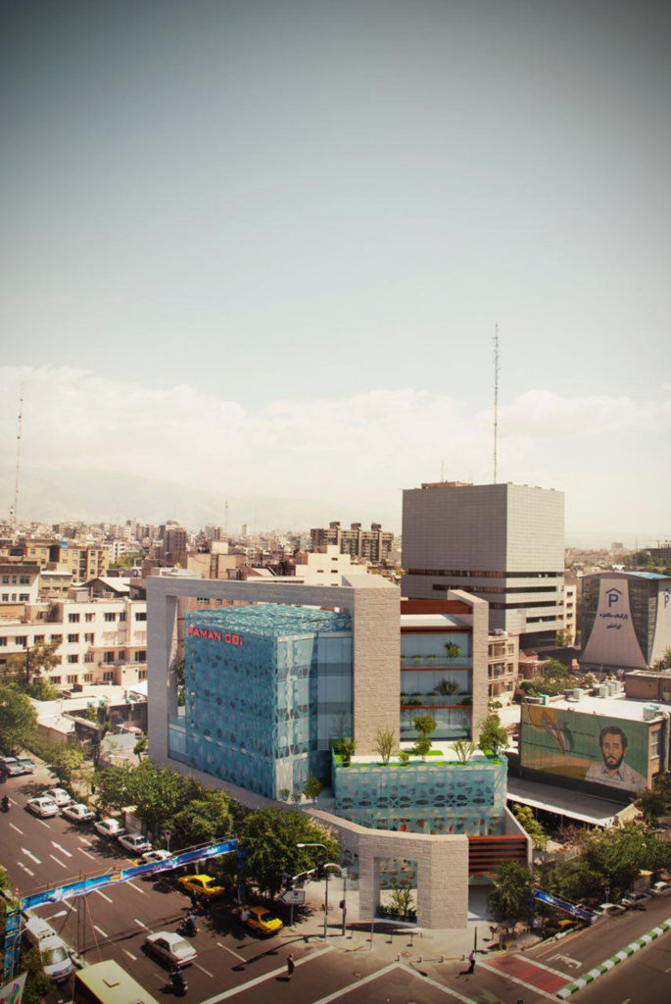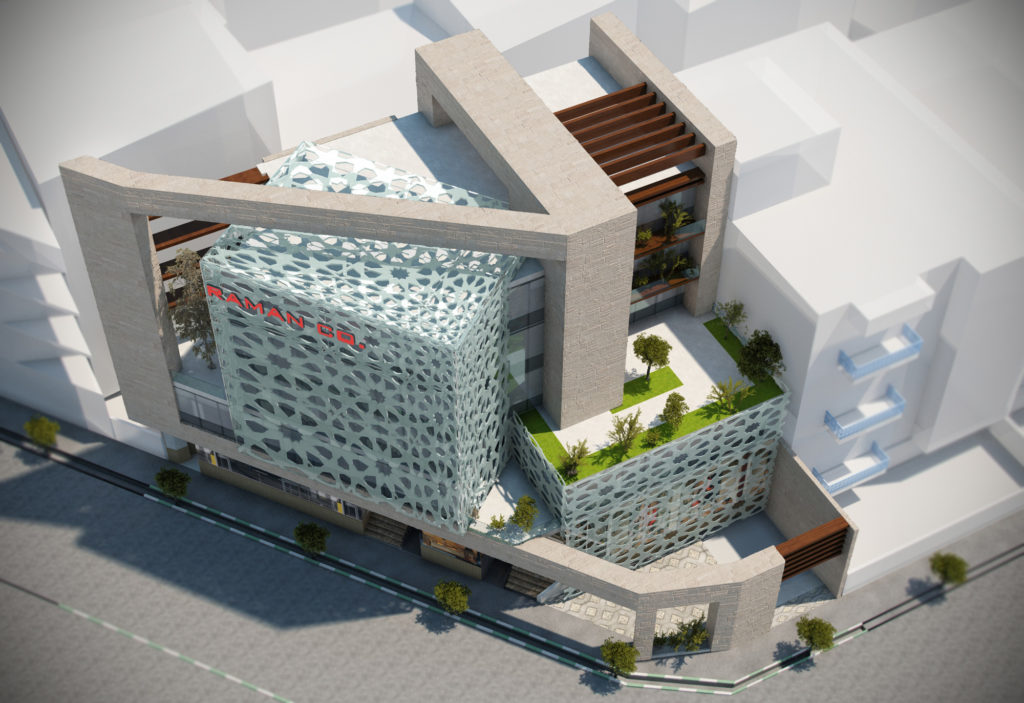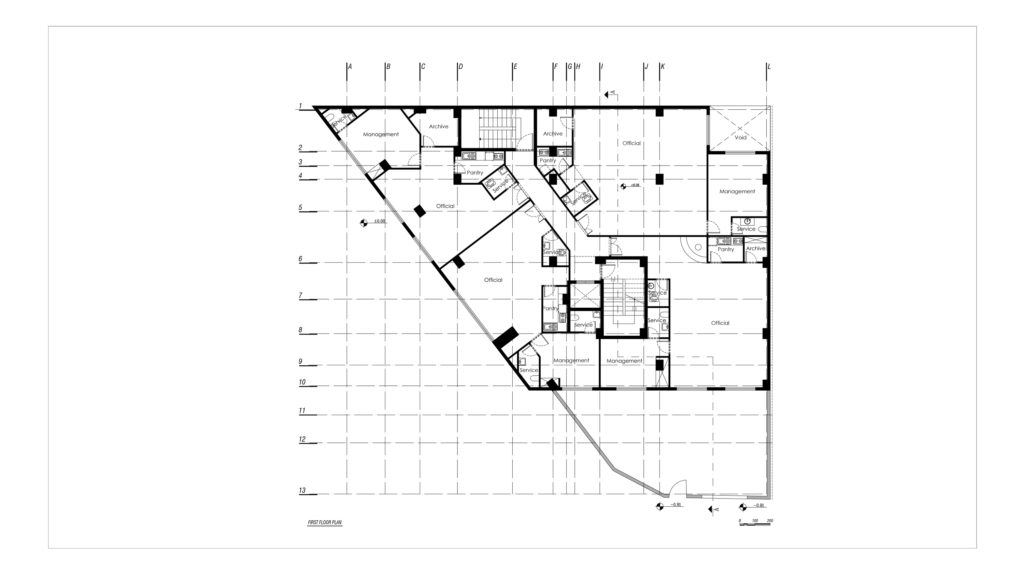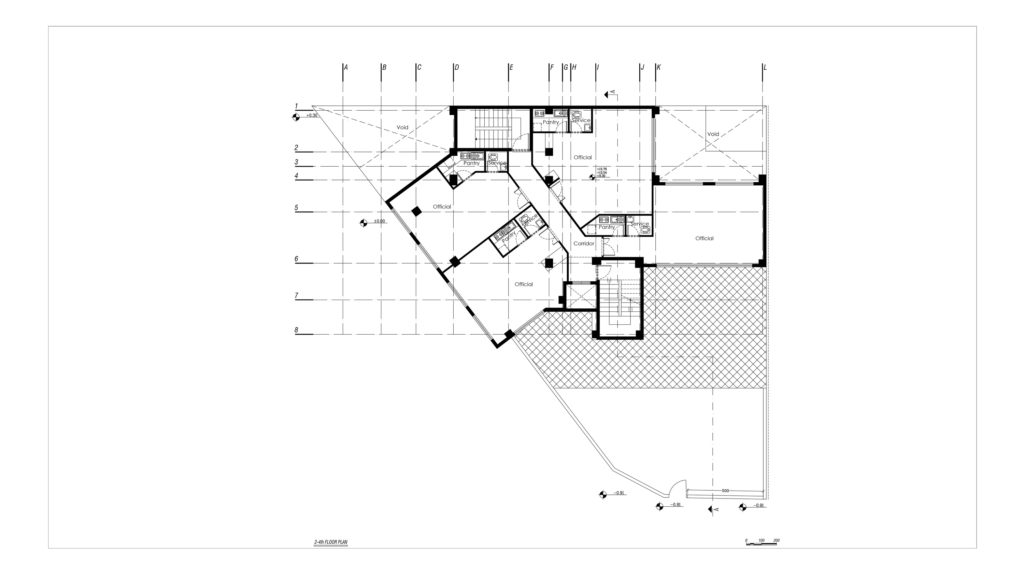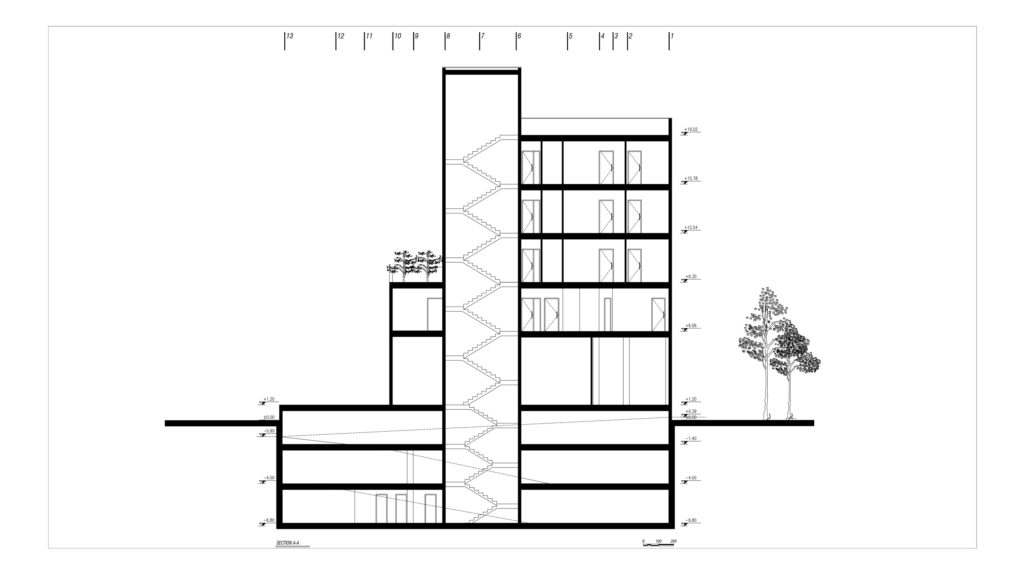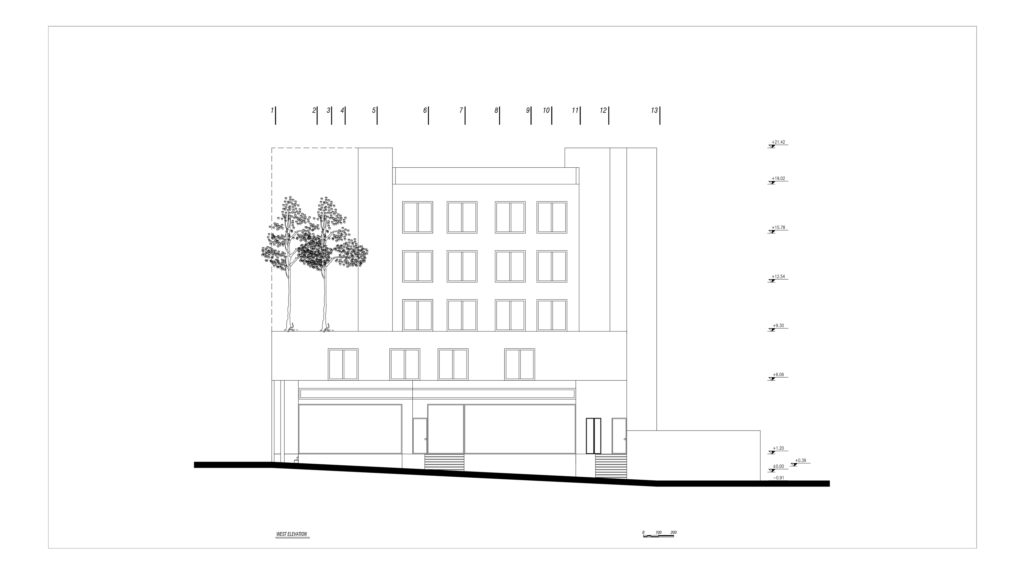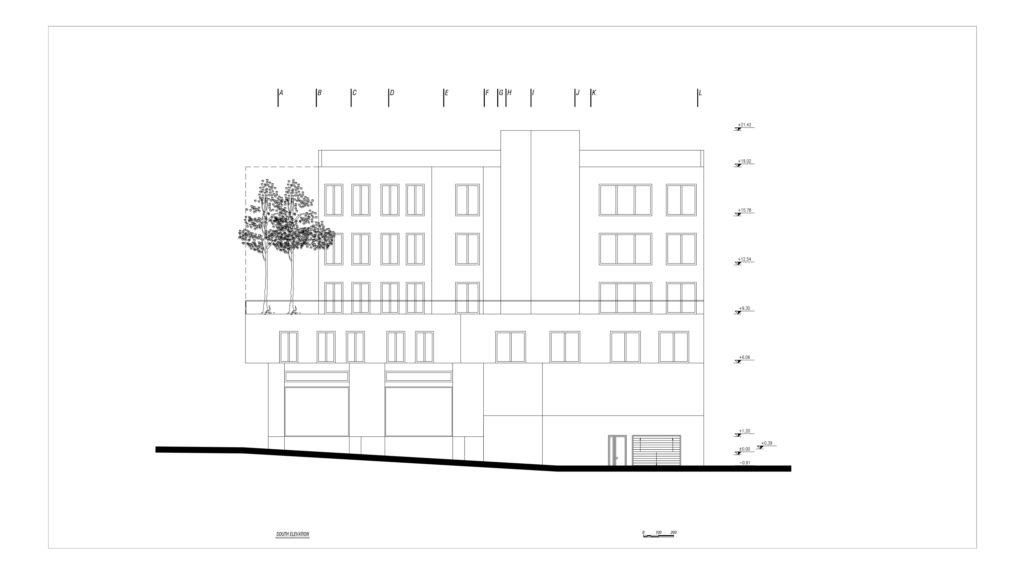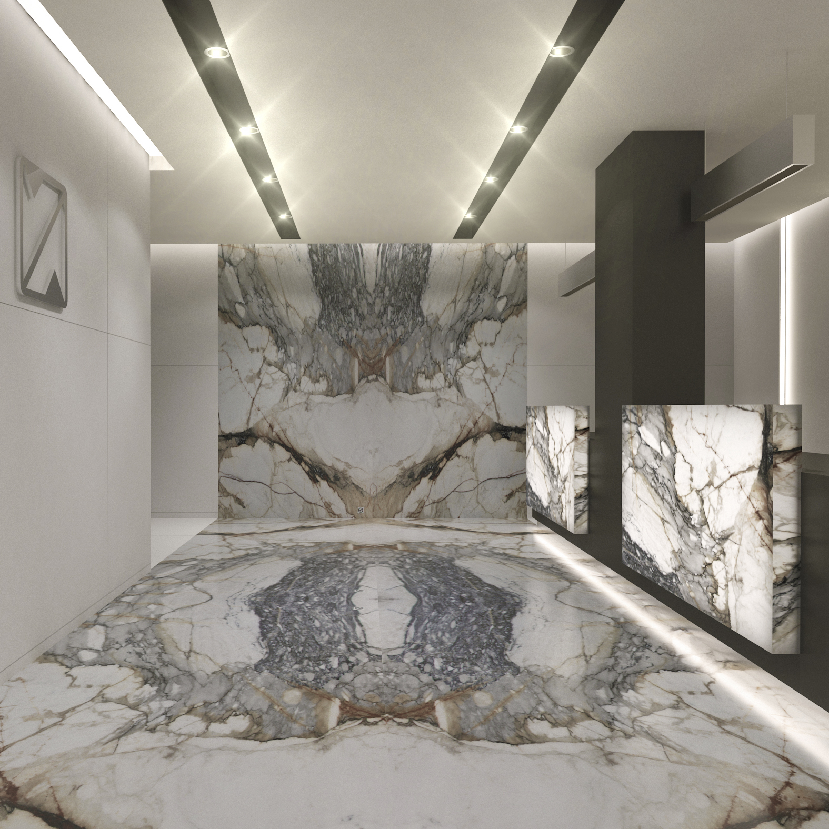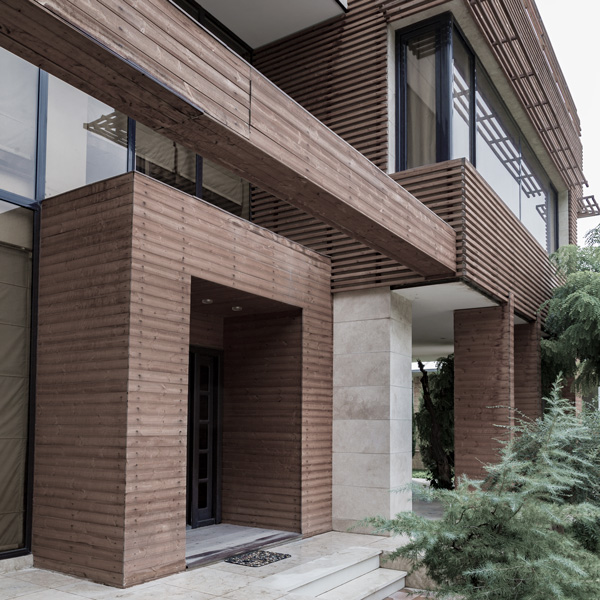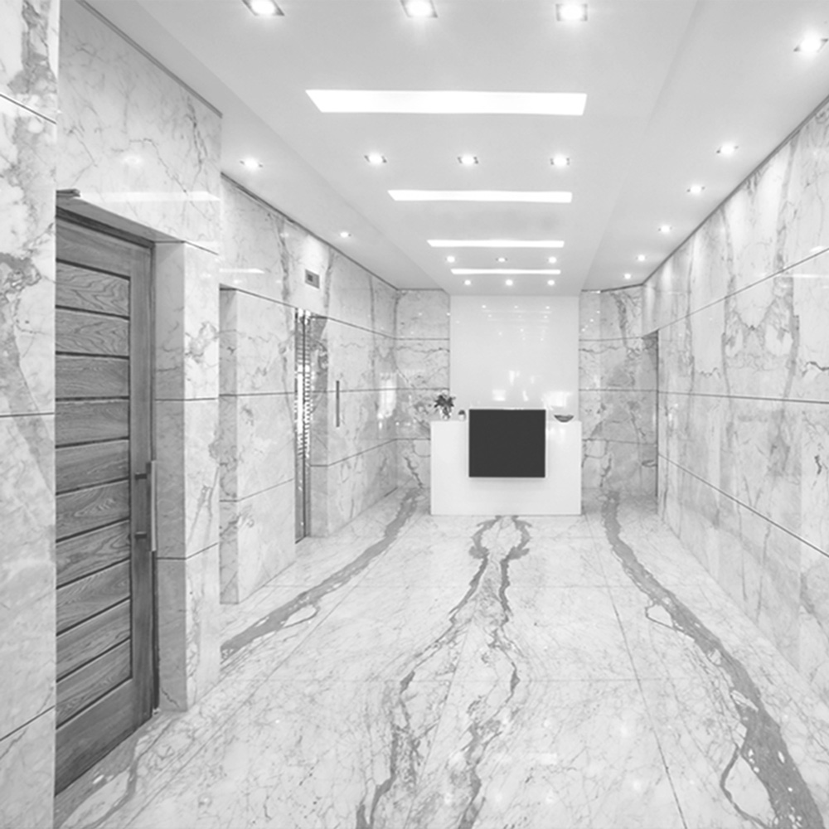Mirzaye Shirazi Complex
Mirzaye Shirazi Complex - Project Detail
Client : Raman Co.
Location : Tehran / Iran
Type : Complex
Status : Under construction
Area : 3000 sqm
Year : 2015
Architects : Elham Mollaakbari Darian/ Saye Akhbari
Design team : Mohammad Abdollahzadeh/Sina Zinger/Sepideh Dastfal/Reyhaneh Mokhtari/Farhad Khedmatgozar
3DModel & Rendering : Farzad Jafarzadeh
Mirzaye Shirazi Complex - Project Description
The project is a 7 floors building located in Karim Khan st, Tehran in an area of 3000 Square meters.
The ground floor is used for retail stores and the upper floors are for offices.
Three retail units on the ground floor are designed in way to have direct and independent access to the main street.
The office Units have separate entrances and lobbies and are located on the first four floors. The building is designed in a way that the space of each level on top is smaller than the level below.
Because the building was located at an intersection, In order to prevent disturbing vision it has retreated in the upper floors. By creating green roofs in the office floors we created harmony with the city.
Using Iranian architecture in the design of the facade, and with the help of glare and transparency factors, in jive with the green roofs creates a great feeling and the green areas are designed in a way that the office staff can take advantage of these green areas and be connected to the environment during the office hours.
Also, because of the sharp angles of the intersection, the building is designed in way that the different facades and the skyline of the building are defined as a continuous frame. This is to connect the different facades to each other and contain the whole building in a frame.
