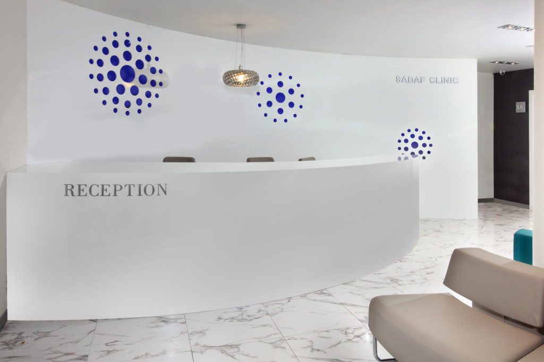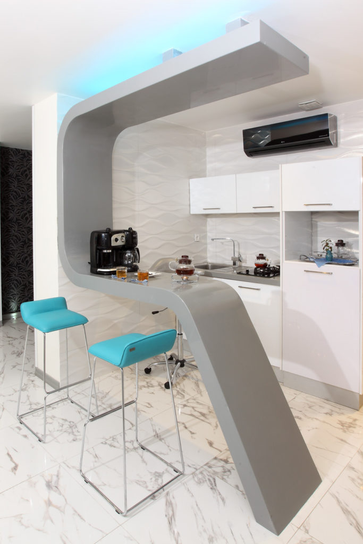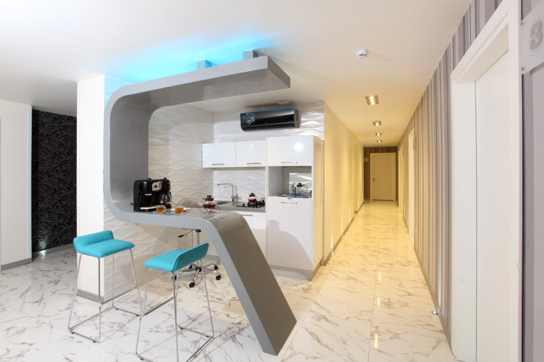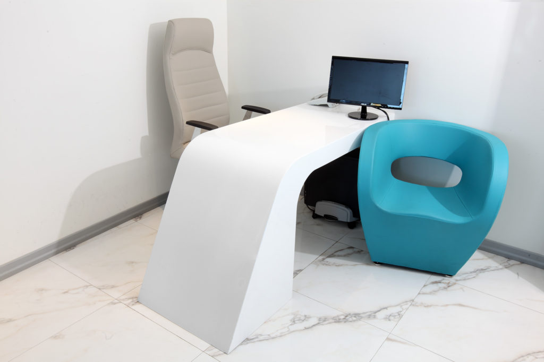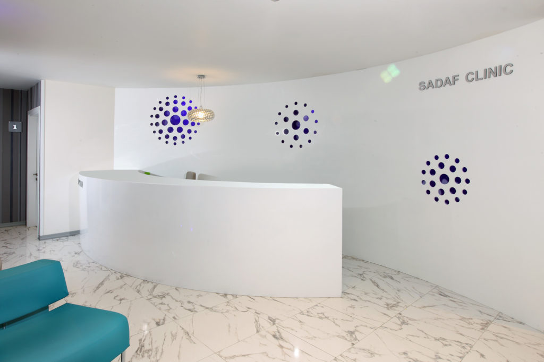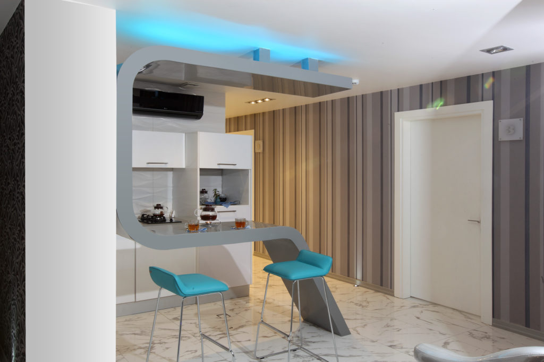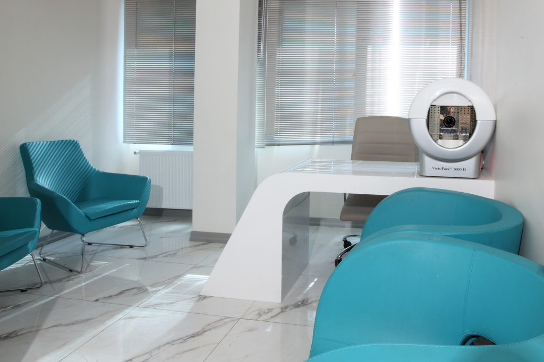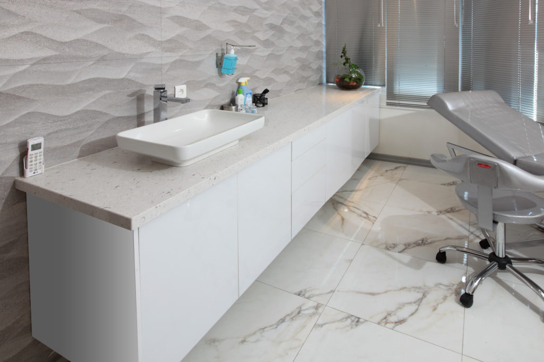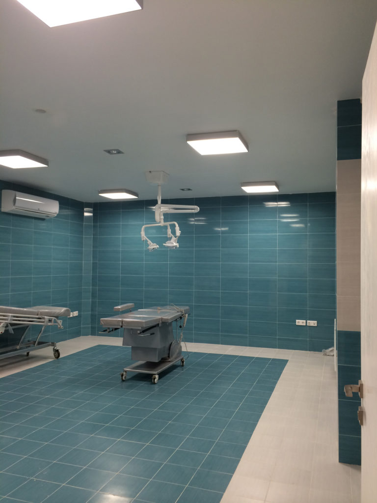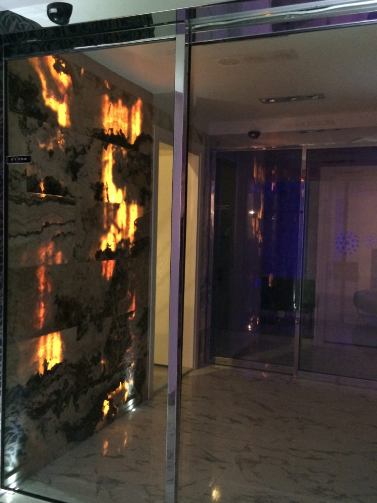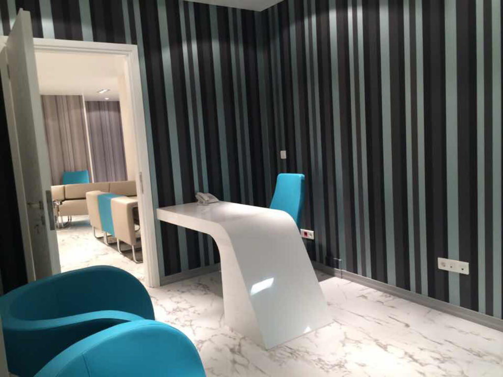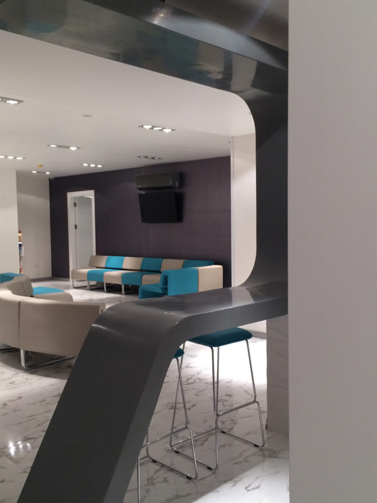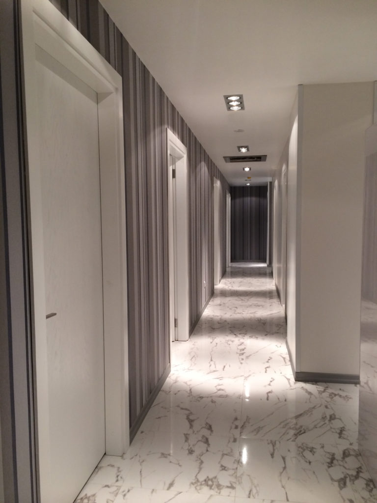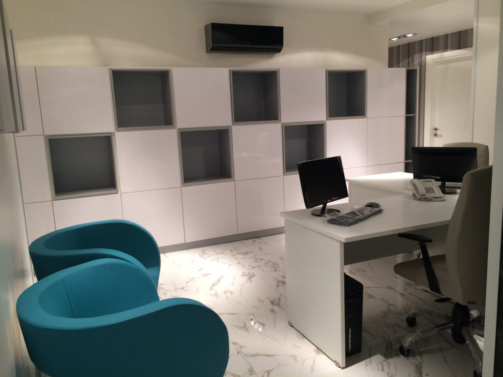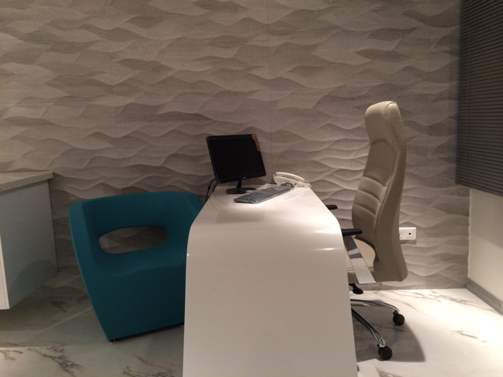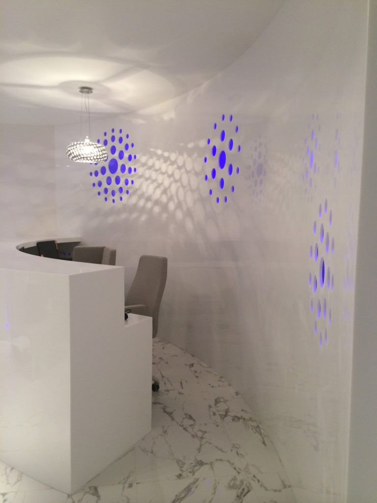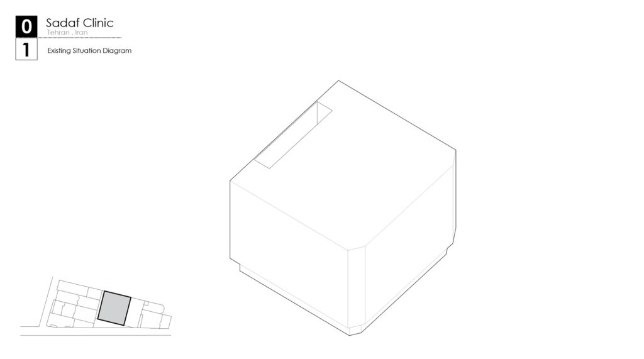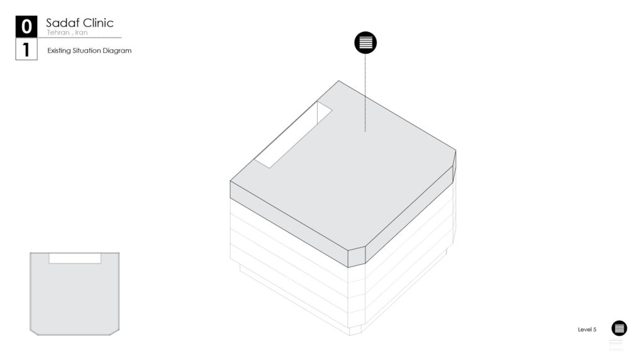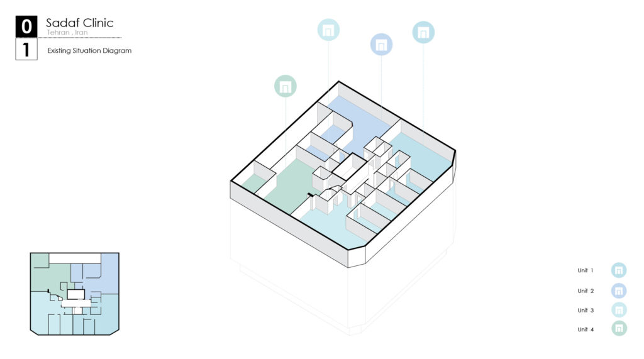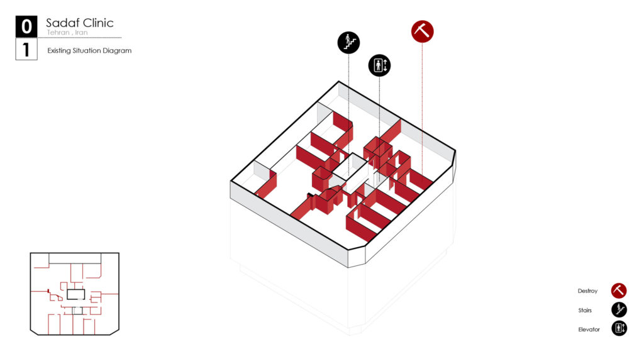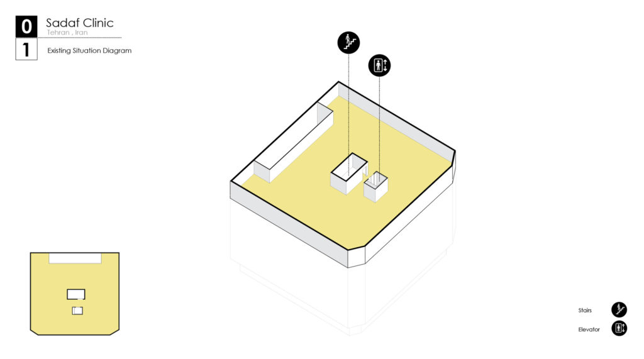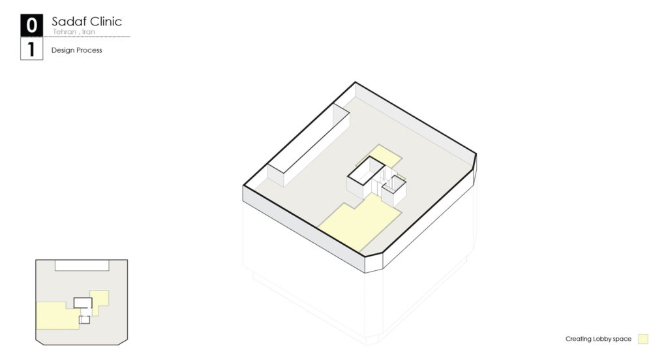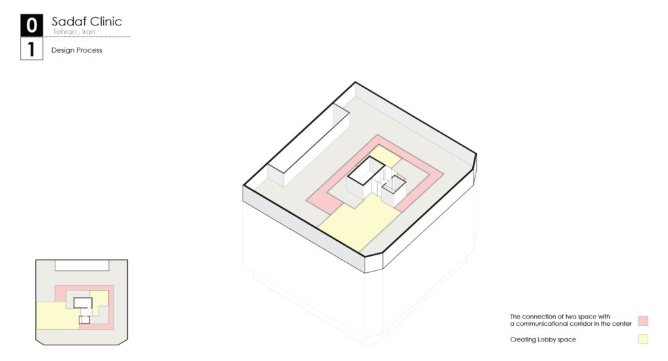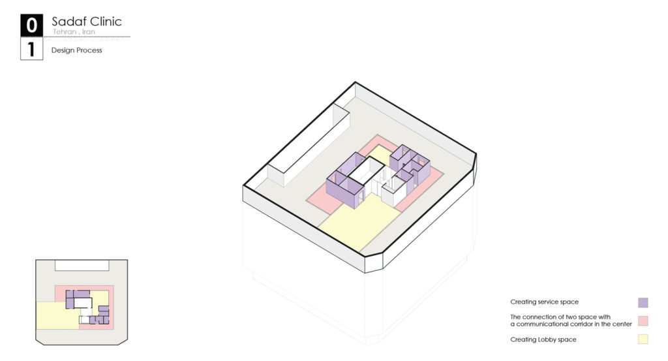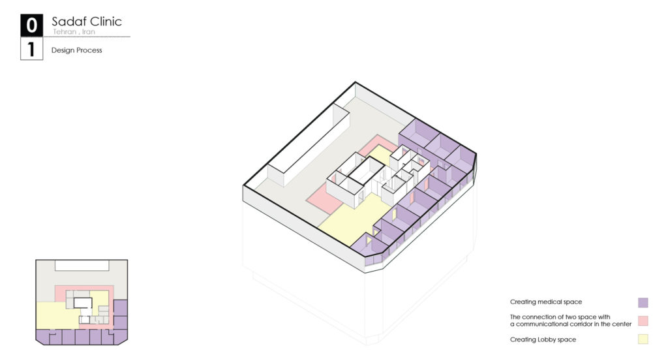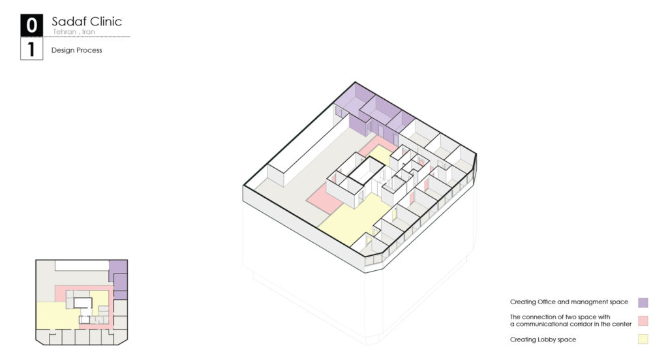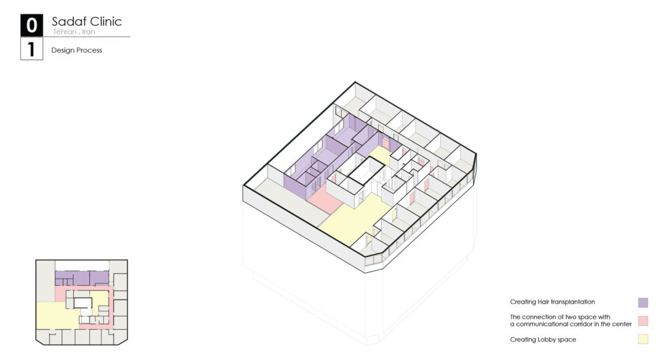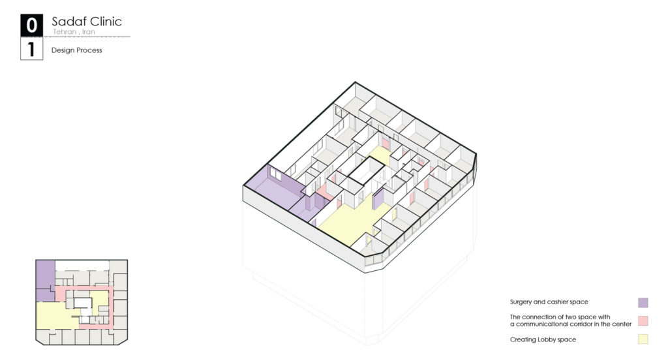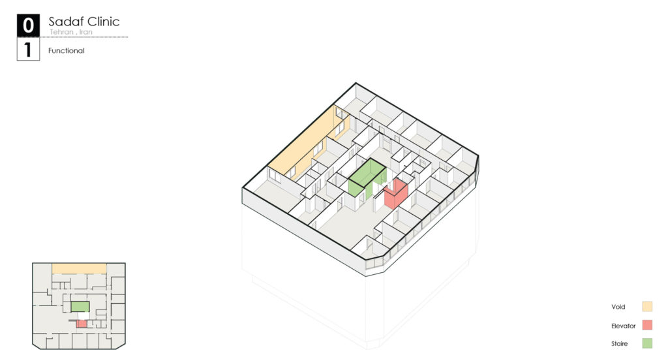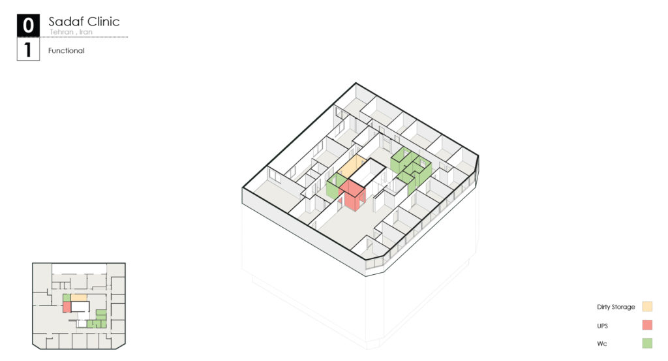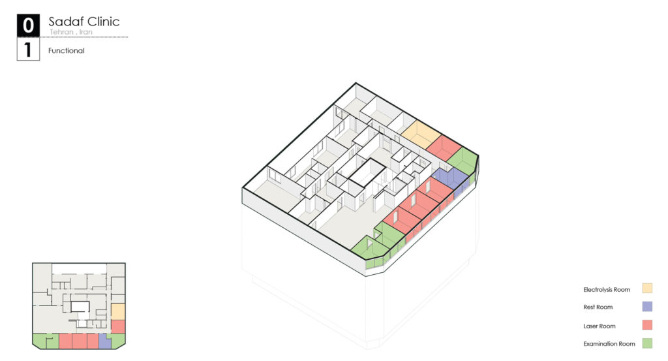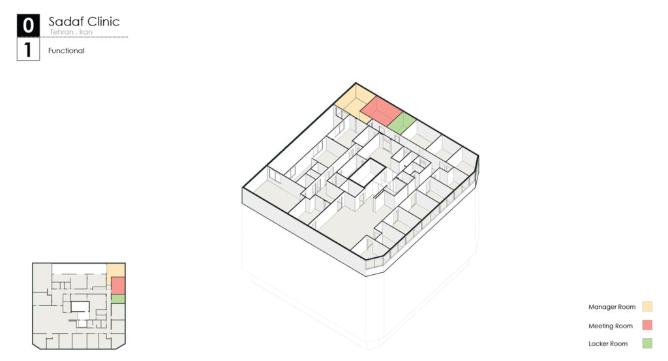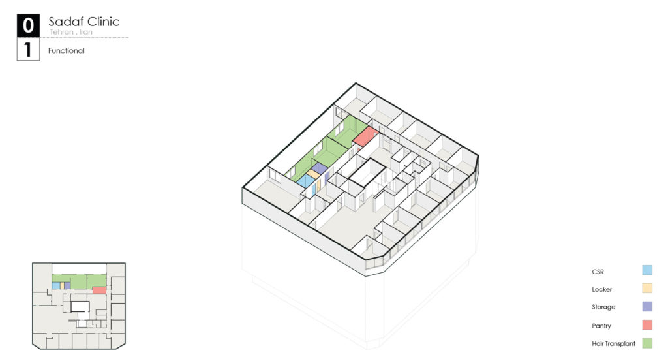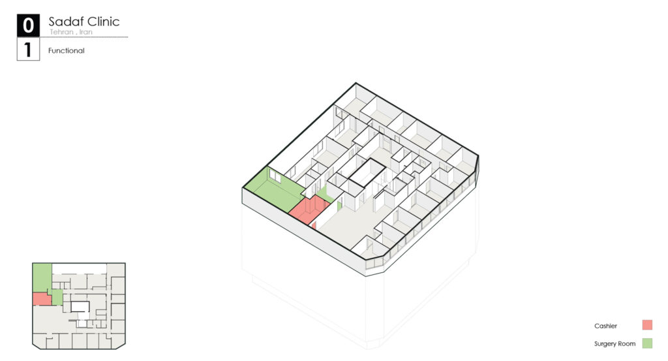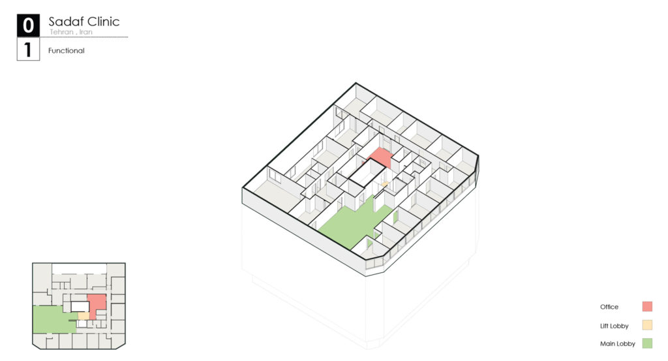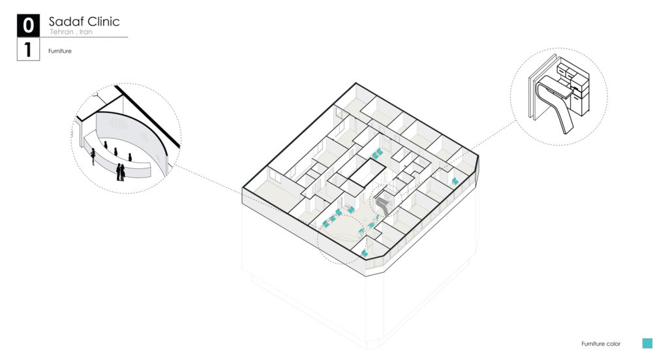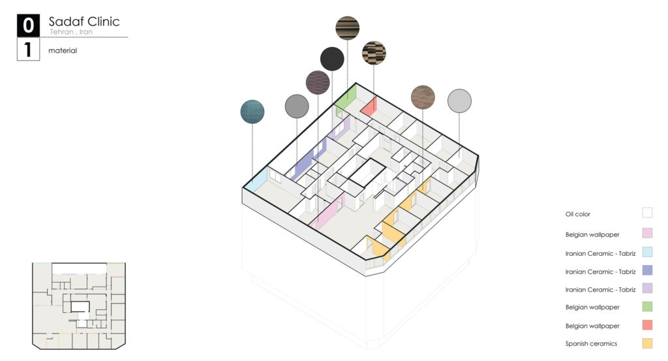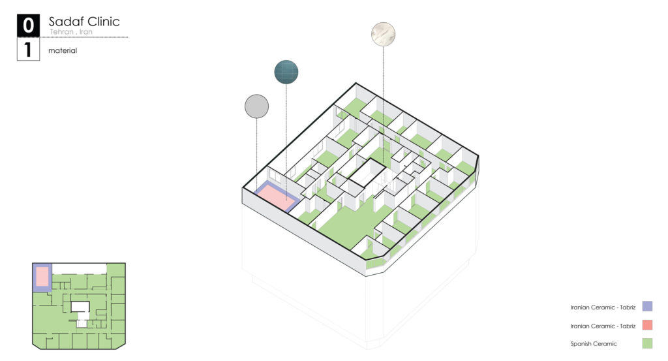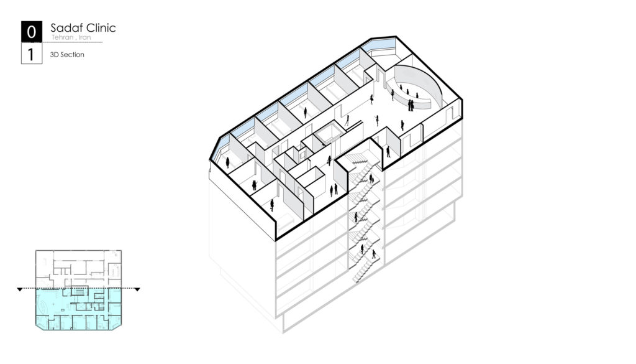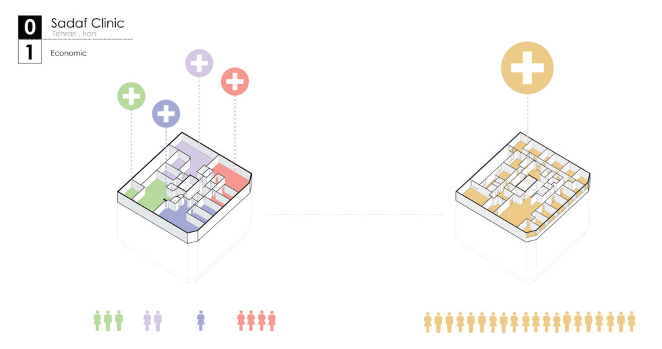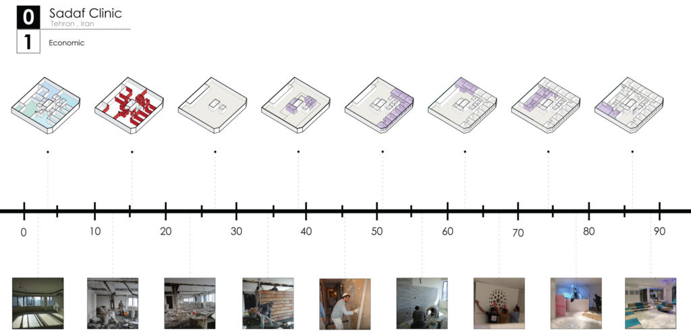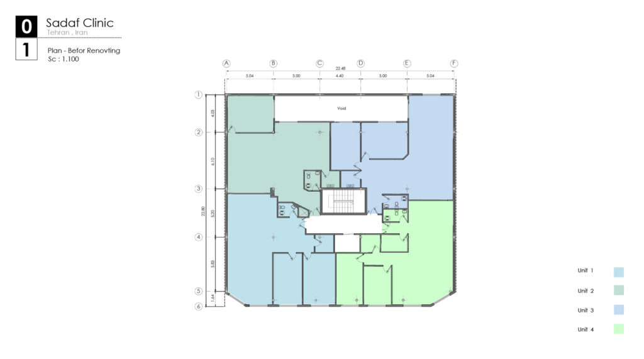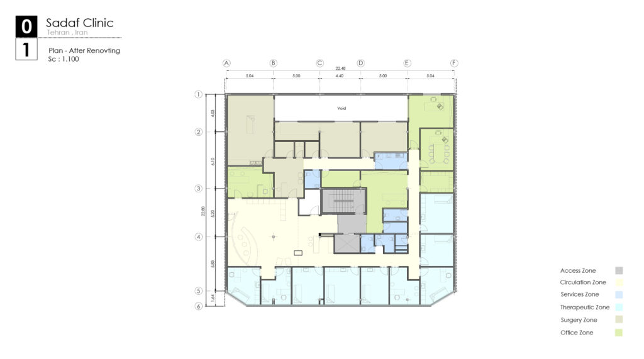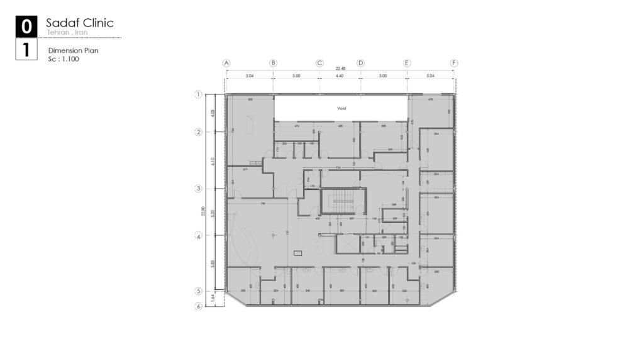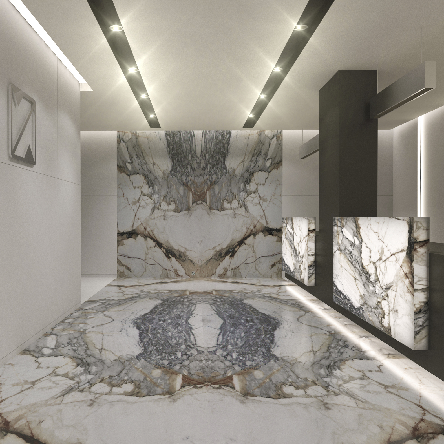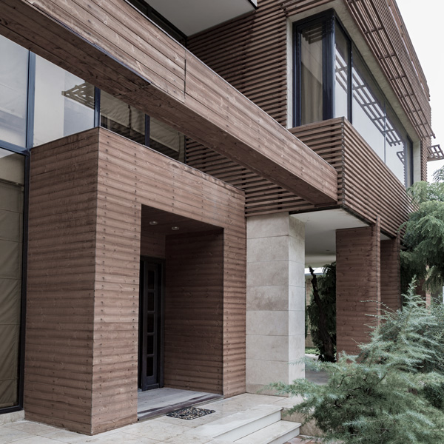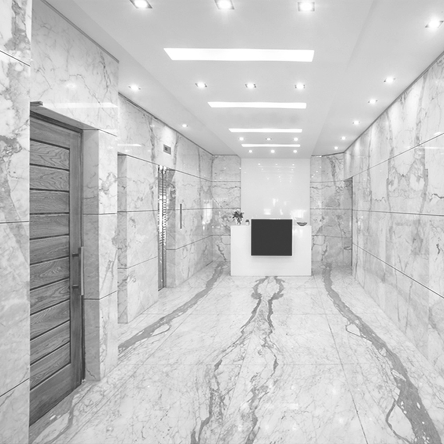Sadaf Clinic
Sadaf Clinic - Project Detail
Client : TEB TARA SALAMAT
Location : TEHRAN/IRAN
Type : clinic
Status : completed
AREA : 550 sqm
Year : 2014
ARCHITECTS : Elham mollaakbari Darian
Design Team : Sina zinger /Sepideh Dastfal / Farhad khedmatgozar / Amirhosein Rezaee/Reyhaneh Mokhtari
Construction : Amir Khajehamiri
Mechanical : Amin khatib
Electrical : Mohammad Nazari
3DModel & Rendering : Sepideh Dastfal / Farhad khedmatgozar
Sadaf Clinic - Project Description
Sadaf Clinic
Sadaf clinic project is located on the fifth floor of the Rudbar building in Mir Damad, Tehran. The purpose of the whole building is for independent doctors’ offices.
To achieve a higher quality space, efficiency, and economic justification, we have merged 4 units into an integrated single unit with an area of 550 square meters.
The most important factor in this project was paying attention to the standards of therapeutic space. Therefore, this space is based on the therapeutic space regulations and special attention has been paid to create a sense of peace and respect for the patients.
As the purpose of this space is for general and aesthetic treatments, this space has been specifically decorated by ideal shapes, light, color, materials, and furniture that reduces the stress and conveys the sense of relaxation in the patients.
We have designed two separate entrances in order to divide the administrative and therapeutic sections to reduce the interference between these two sections in order to create a more convenient experience for the patients.
Also, an area of 75 square meters has been designated for waiting area. This area creates a pleasant experience for the companion by having relaxing colors and a cafe.
The complex has 9 treatment rooms, 2 hair transplantation rooms and operation room of 55 square meters. By designing corridors in between, the rooms have easy access to each other while being completely in separate segments.
Considering the theme of cleanliness, white is the dominant color for this space with the combination of grey and turquoise to create more relaxing and attractive space.
This project was finalized within 90 days as per client’s request.
